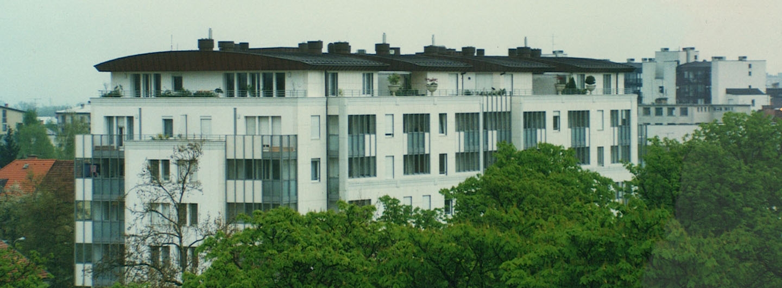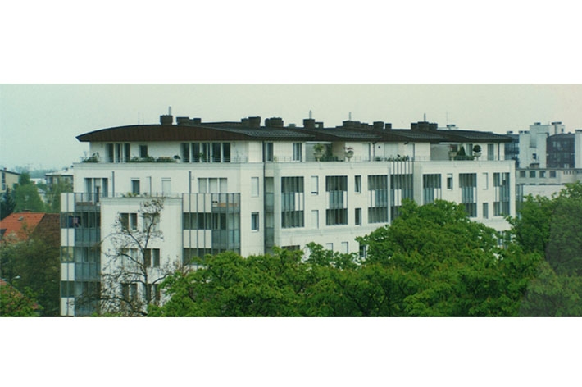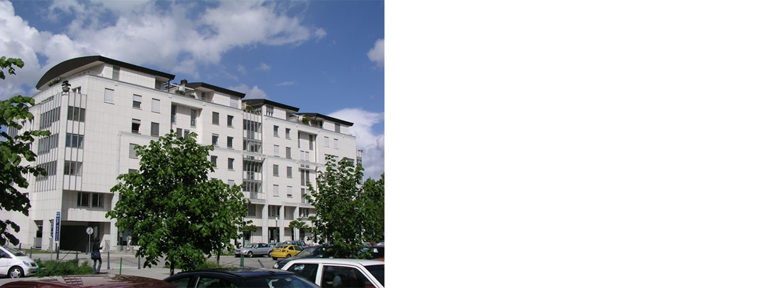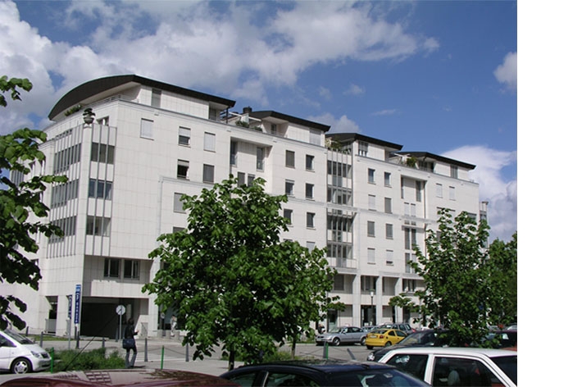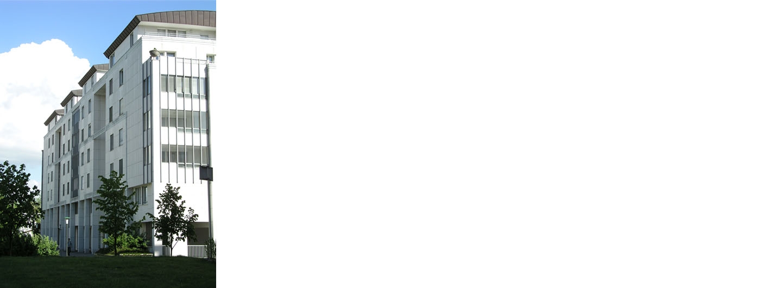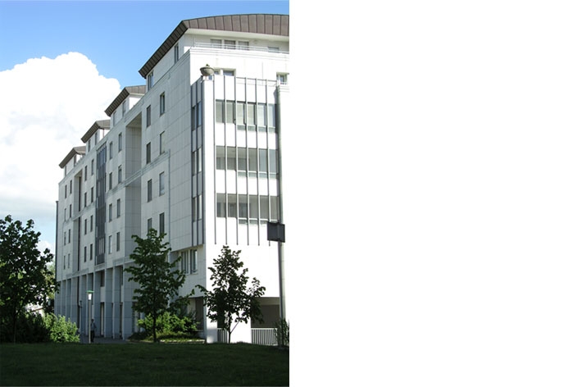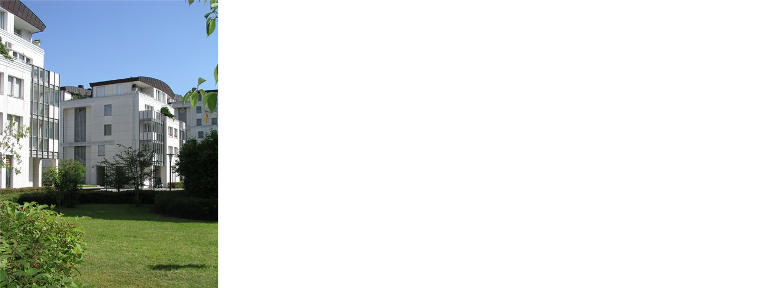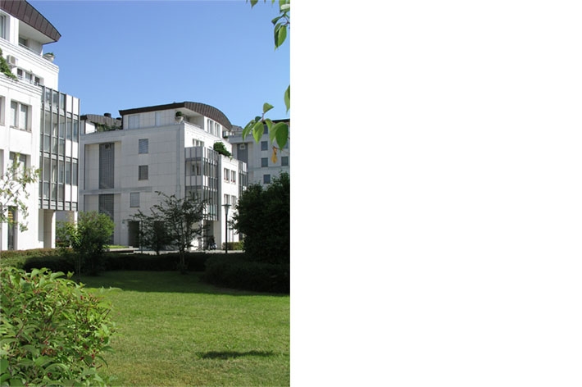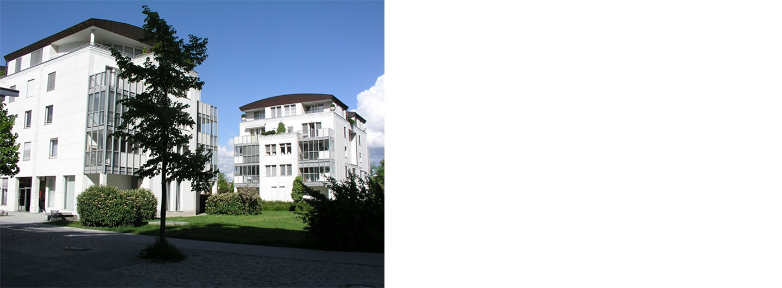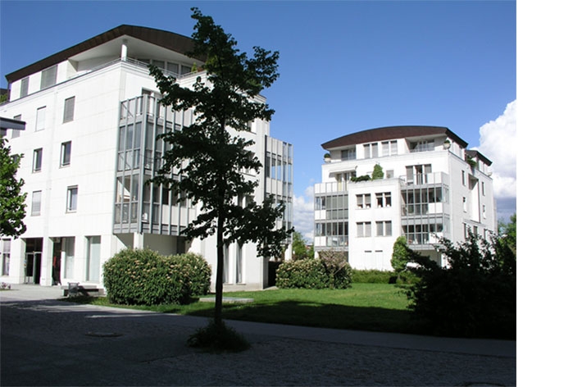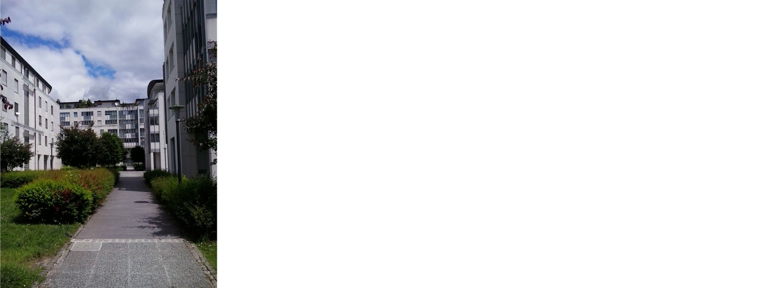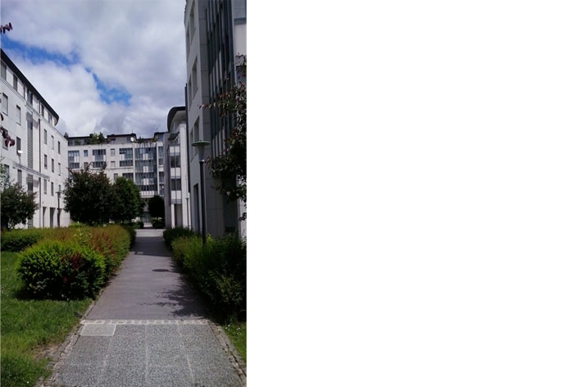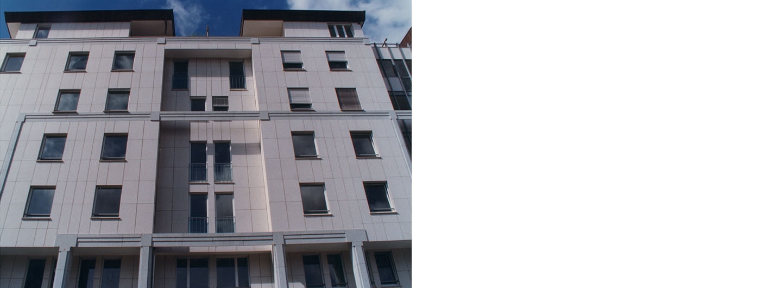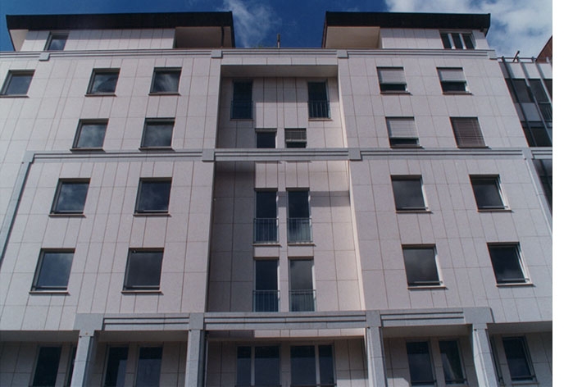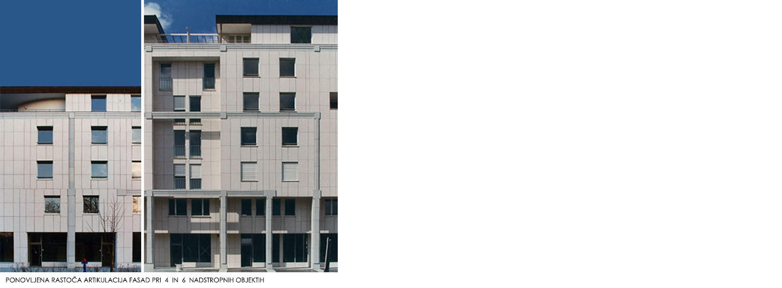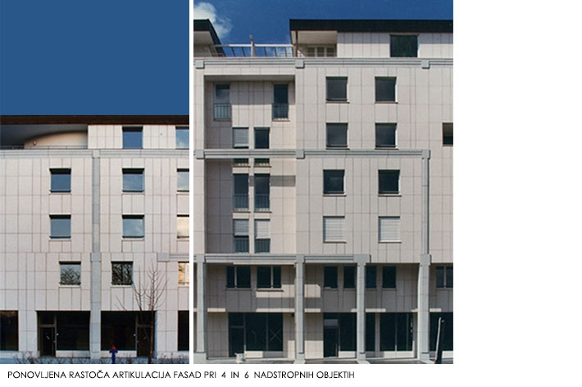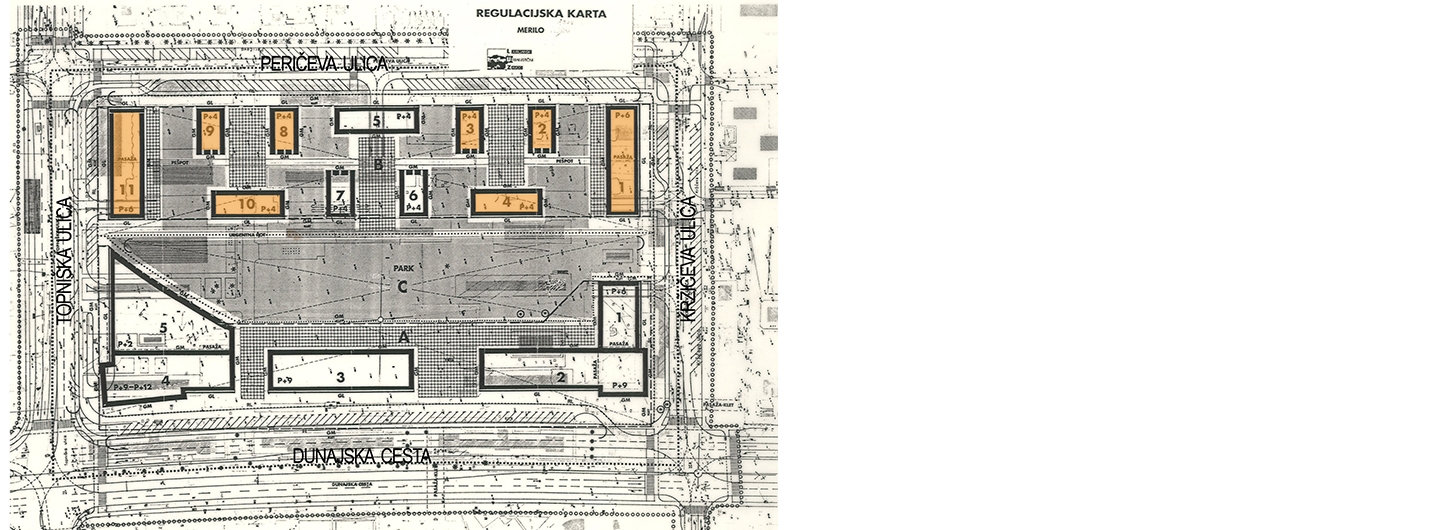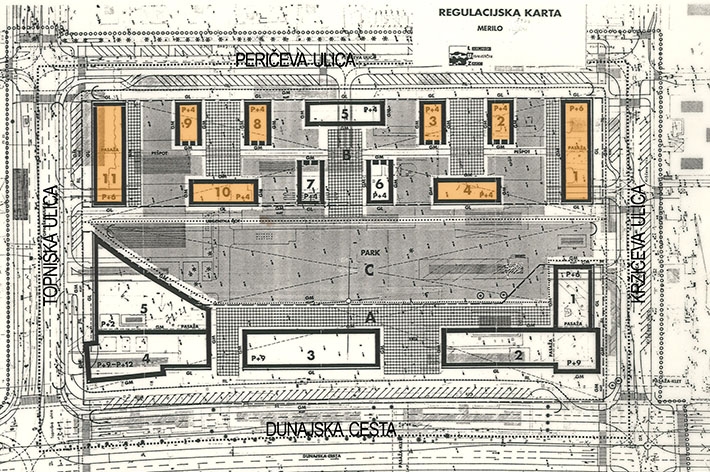RESIDENTIAL BUILDINGS ? BEŽIGRAJSKI DVOR - LJUBLJANA
Office / Author:
ambient
Team and collaborators:
Majda Kregar
Miha Kerin
Edo Ravnikar jr.
Location:
Ljubljana, Slovenia
Year of project / completion:
1992 / 1996
Client:
Imos d.d.
Status (competition, project, completion) and phase:
completion
Tags:
Architecture / Residential buildings / Housing estates
Photo:
Ambient
The residential buildings of Bežigrajski dvor in Ljubljana come in multiple variations, which reflect the same design method as the office buildings, thereby contributing to the harmonious arrangement of the area. However, due to their different functions, these buildings require a ?softer? appearance that is achieved by a specific use of materials, colours and articulation of the buildings.
Three different widths of façade slabs from foam artificial stone (applied on façades for the first time here) are based on the mathematical complexity of construction measures that enable their mutual relationships and cooperation. This same subsystem involves the load-bearing structure, which stands out on the façades repeating and increasing their articulations. Thus, the façade articulation motif of a four-storey structure is completely replicated on a large six-storey building, while being enlarged in height and width. Accordingly, the form and function constitute different interpretations of the same structure and its consistent integrity.
In line with the location and the character of the urban area, the apartments correspond to the requirements of an advanced residential culture.
Other projects of the bureau
-

Villa Bernardin
-
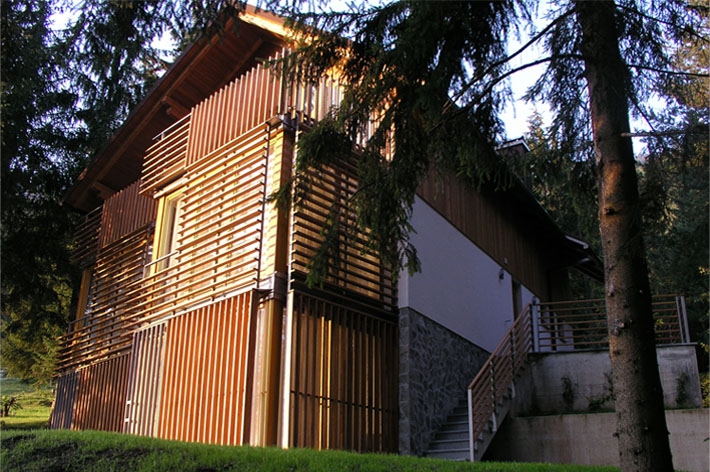
Vacation house ? Gozd Martuljek
-
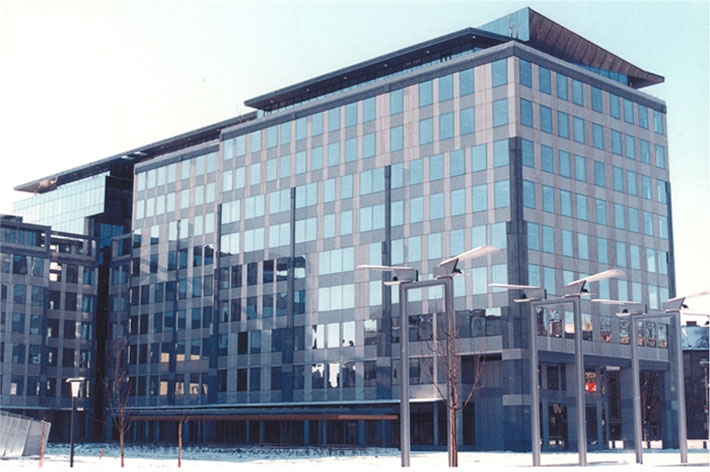
BUSINESS BUILDING BEŽIGRAJSKI DVOR LJUBLJANA
-
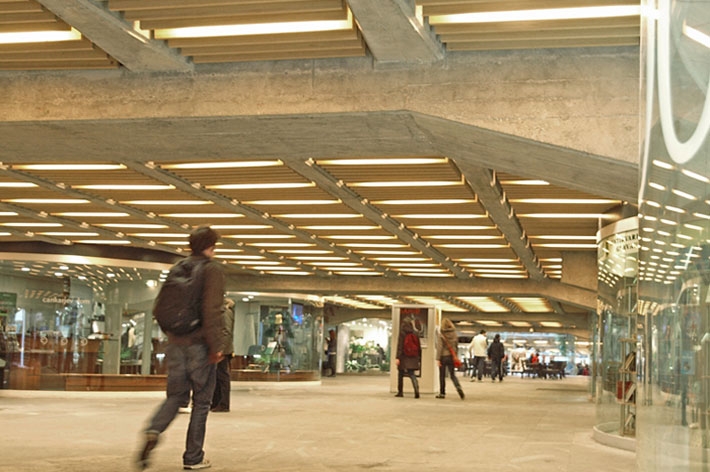
The renovation of the Maximarket Plaza and its underground passage
-
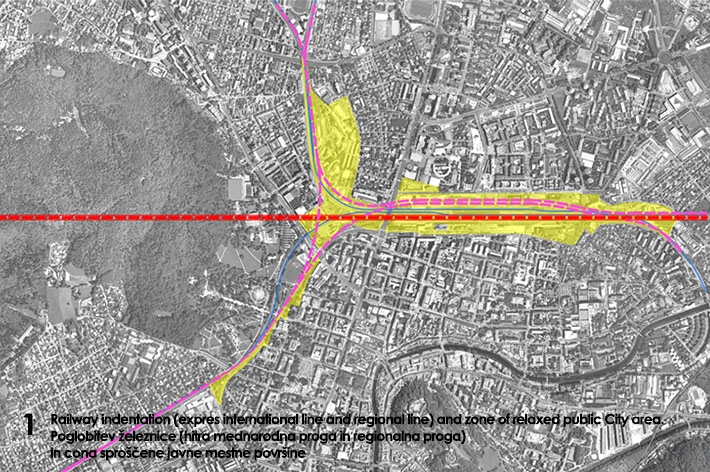
DENIVEWELATED RAILWAY
-
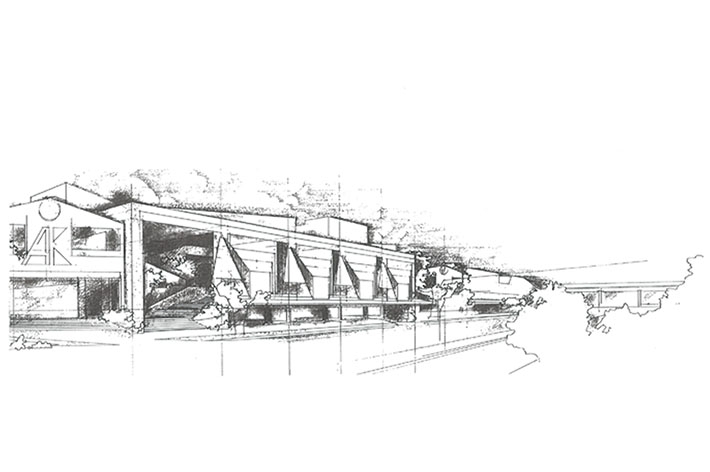
ZAGREB BUS STATION
-
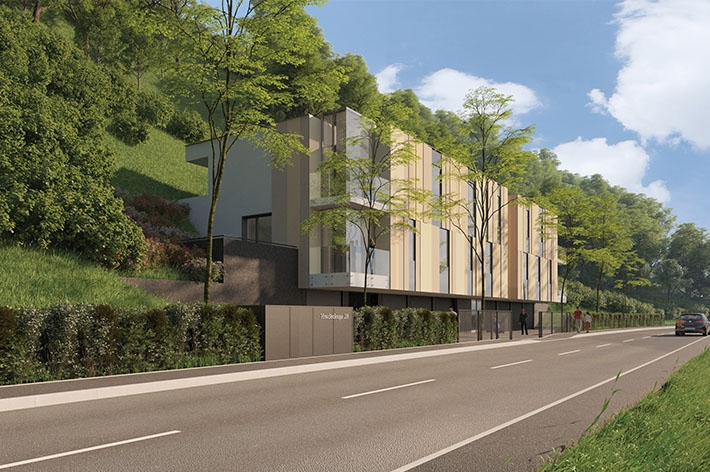
Hradecki House in Ljubljana
-
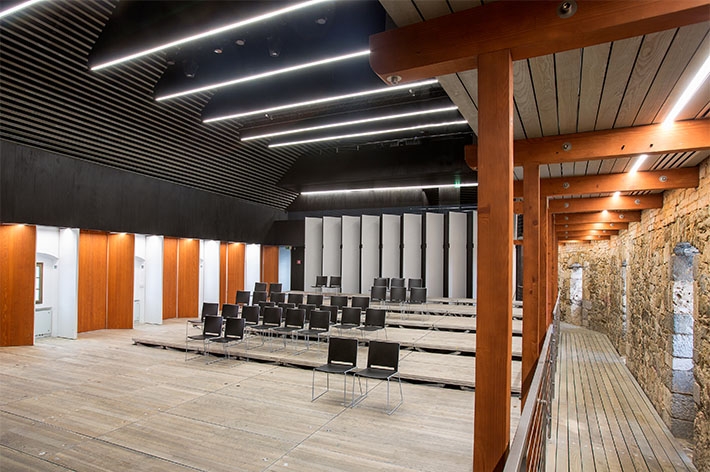
Ljubljana Castle - Hribar Hall ? Section K
-
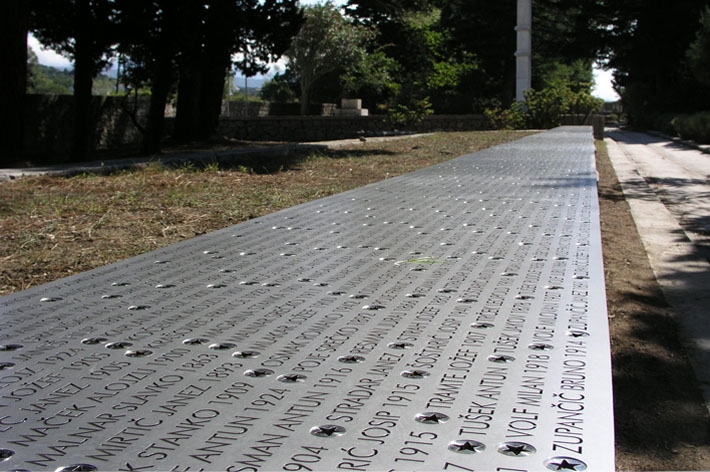
Memorial Plaque at Kampor ? The Island of Rab, Croatia
-
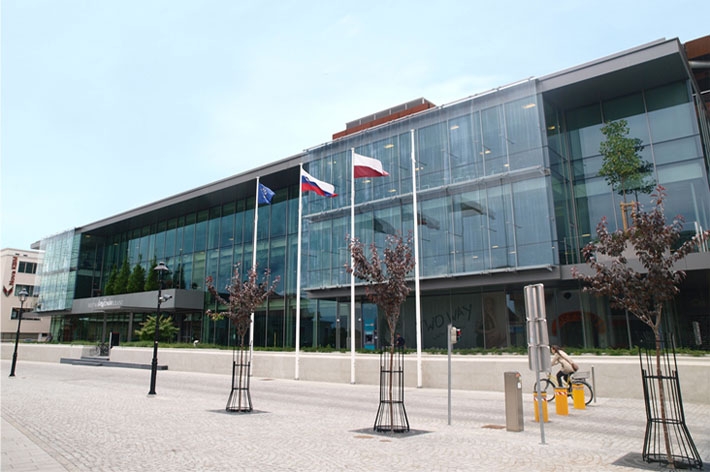
The renovation and adaptation of the Commercial building GLOBUS in Kranj - The façade envelope
-
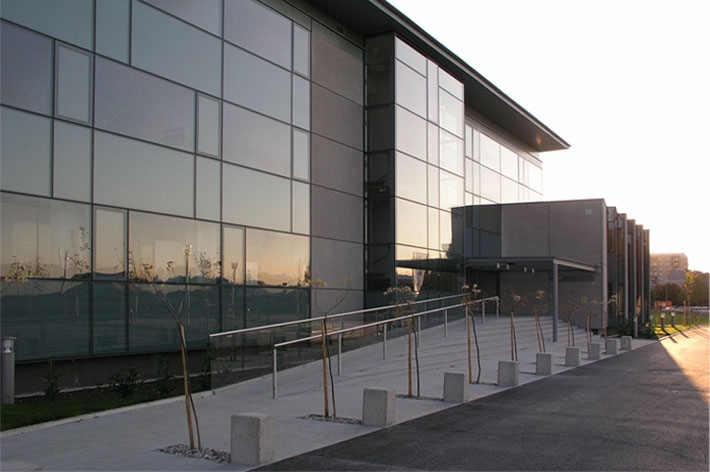
Workplace Health and Safety Institute, LTD.
-
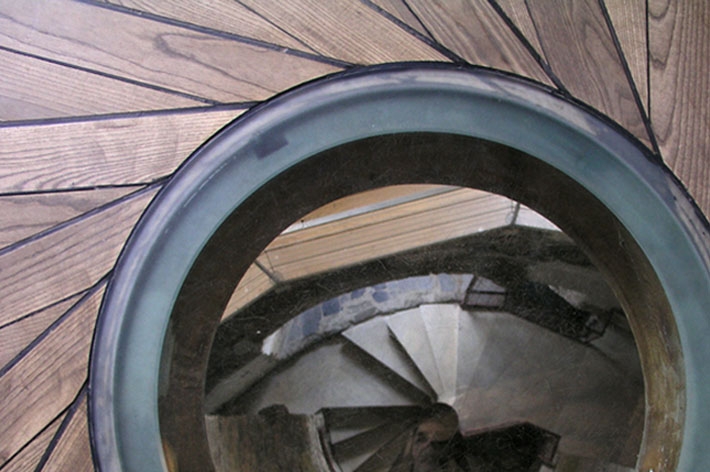
The Ljubljana Castle - Details
-
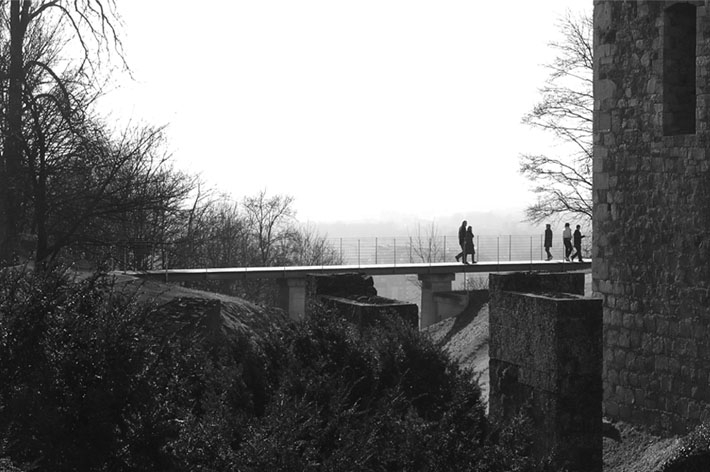
The Ljubljana Castle ? The Circular path with a bridge on the Plečnik's columns
-
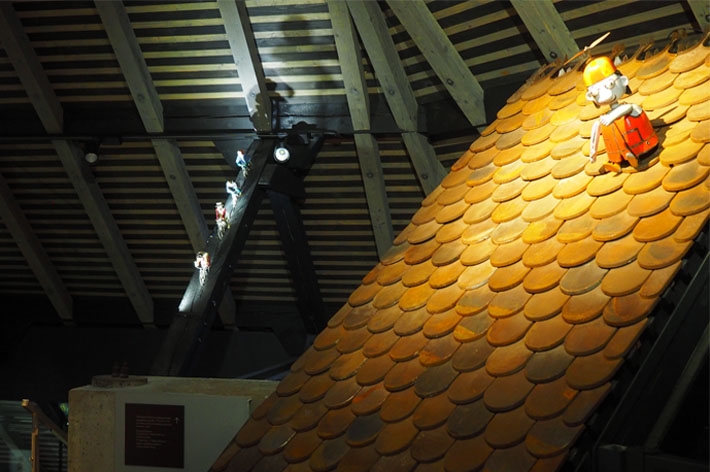
Ljubljana Castle - Puppet Museum ? Sections E and D
-
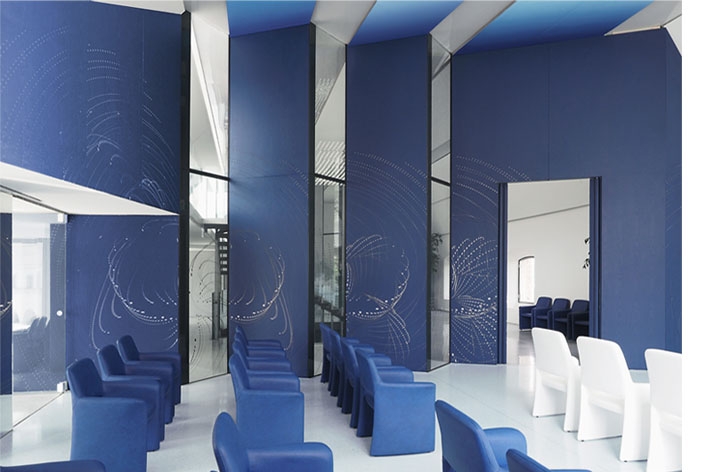
The Ljubljana Castle -The Wedding Halls - Section M
-
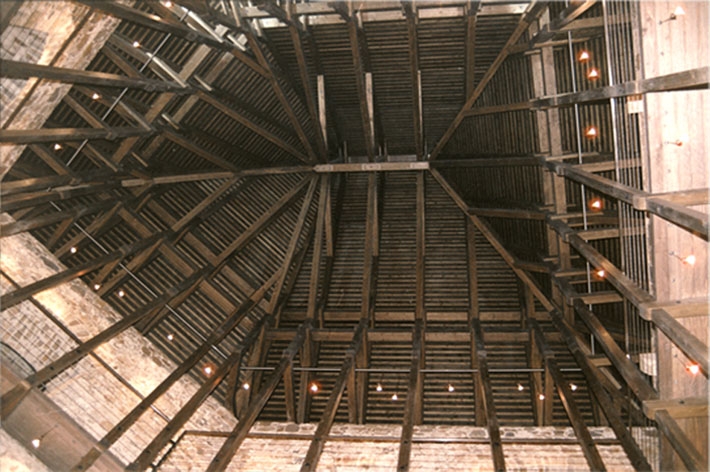
The Pentagonal Tower - Section L
-
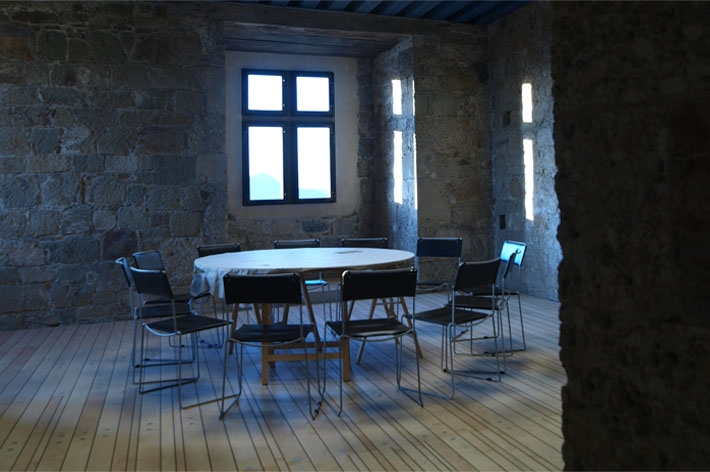
The Ljubljana Castle - Friderik?s tower ? Section E2
-
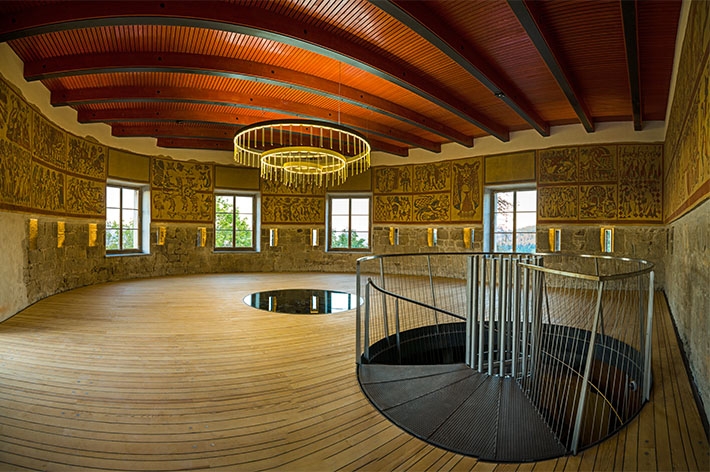
The Ljubljana Castle - The restaurant and the Wine Convent of St. Urban - Section A
-
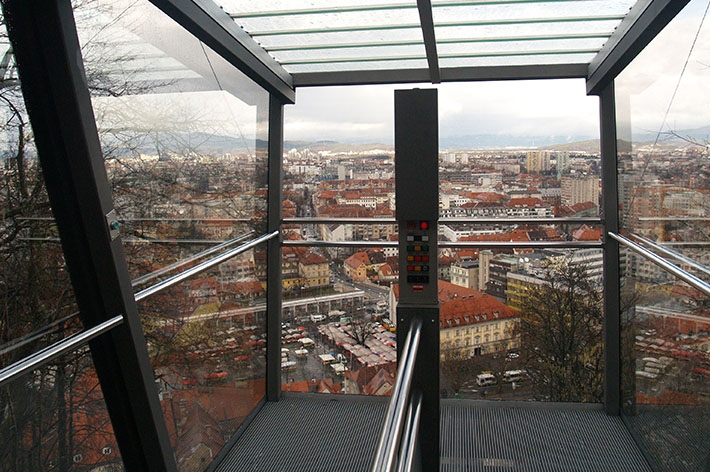
The Ljubljana Castle - Funicular Railway
-
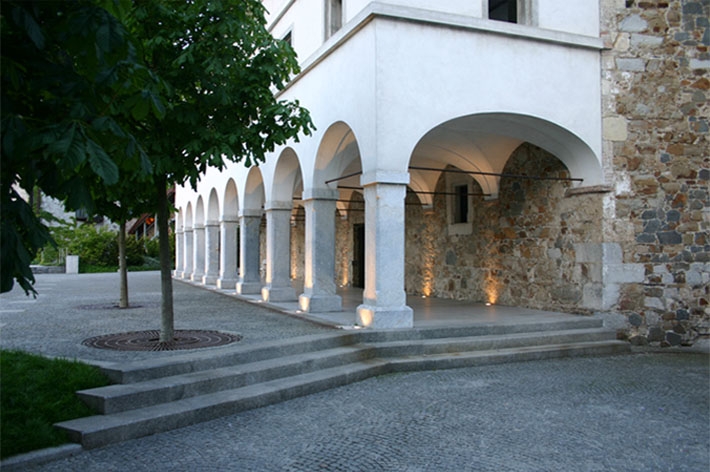
The Ljubljana Castle - The Castle Inn - Section K
-
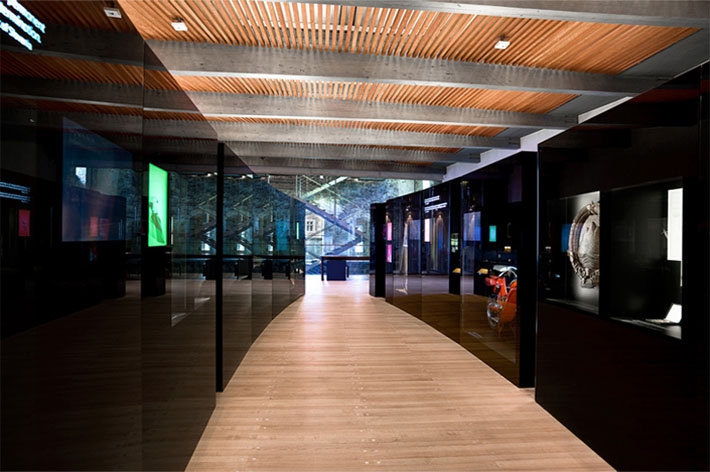
The Ljubljana Castle - The Slovenian History Exhibition - Secton J
-
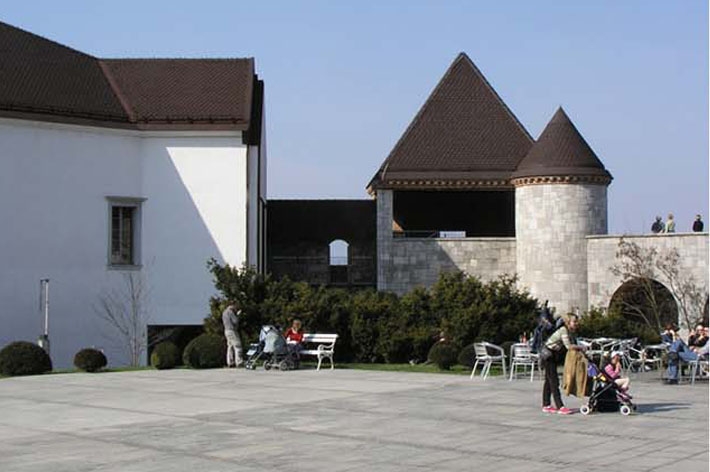
The Ljubljana Castle - Erasmus tower - Section C
-
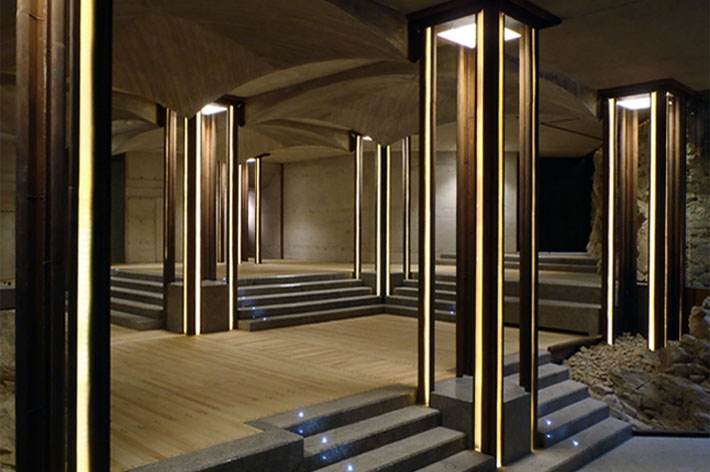
The Ljubljana Castle - Lapidariums - Sections ABCM in KLMT
-
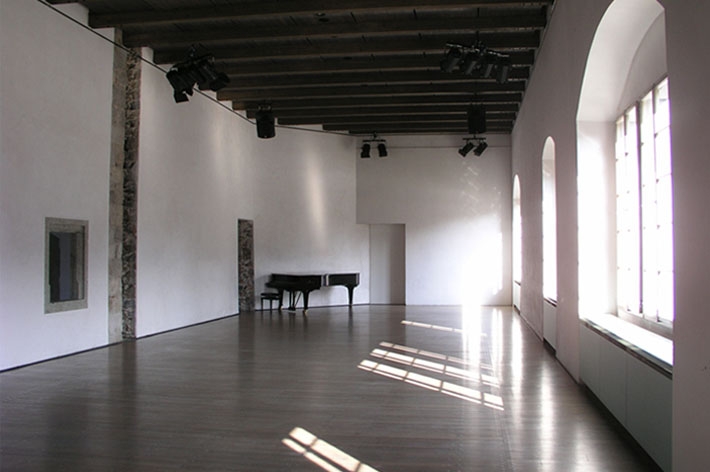
The Ljubljana Castle - Estates Hall - Sections D , E and F
-
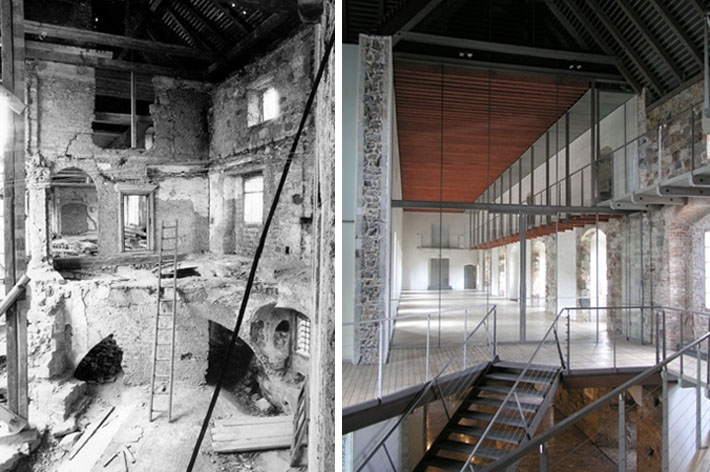
The Ljubljana Castle - Palatium - Sections F and G
-
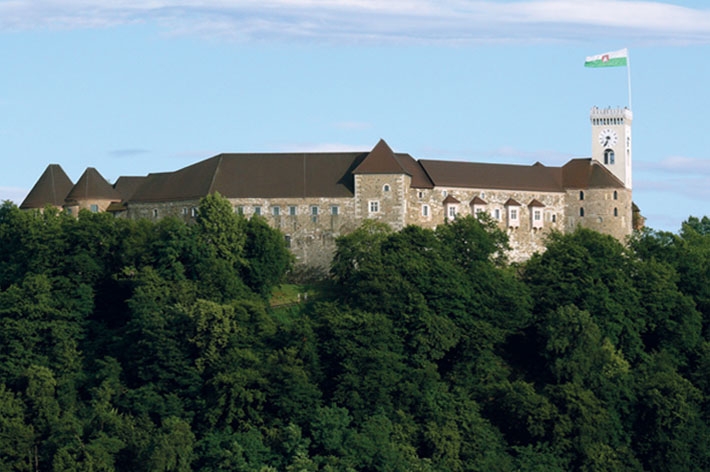
Revitalization of Ljubljana Castle
