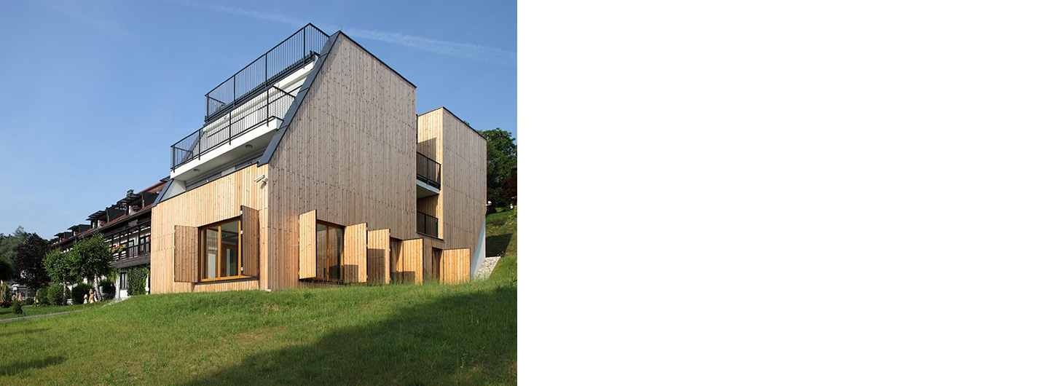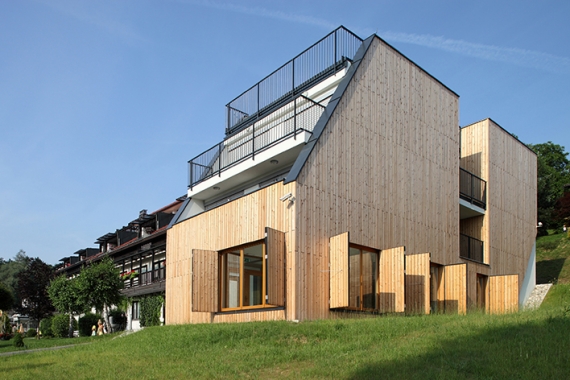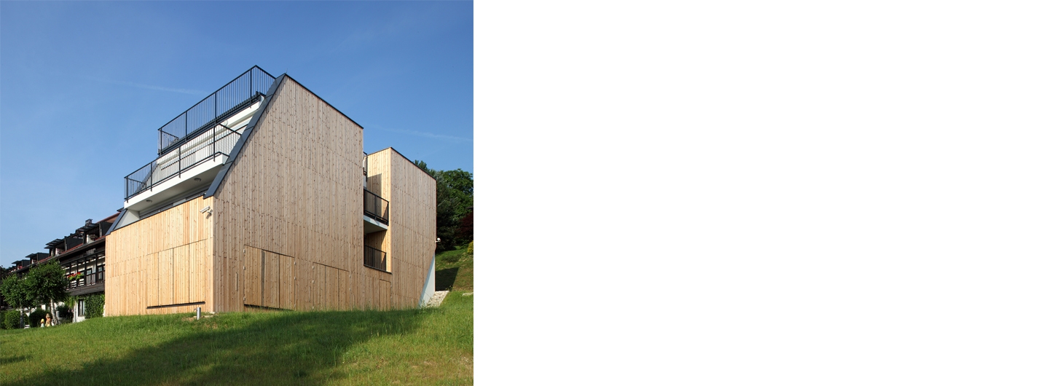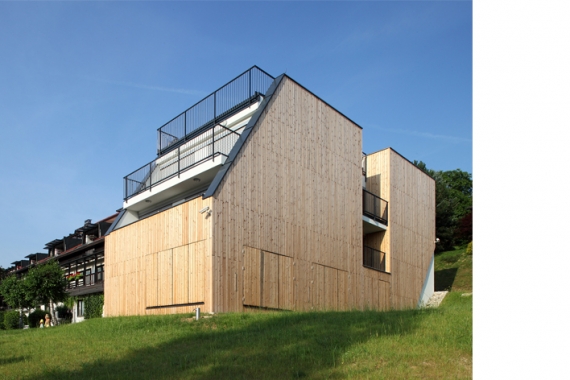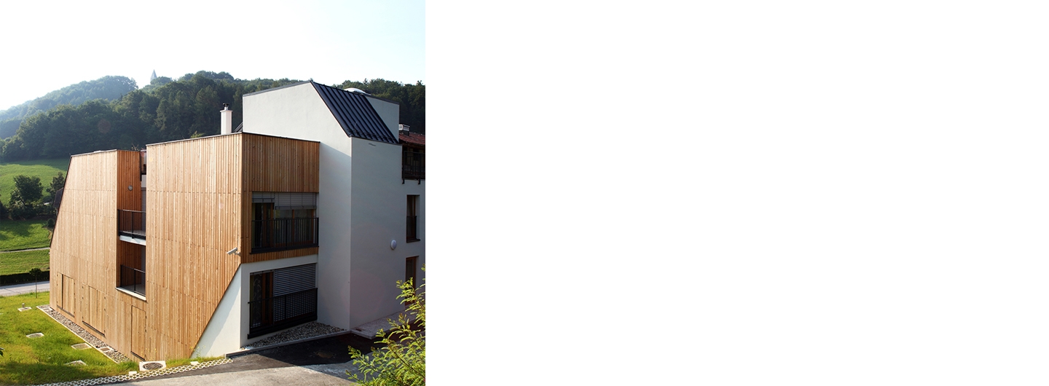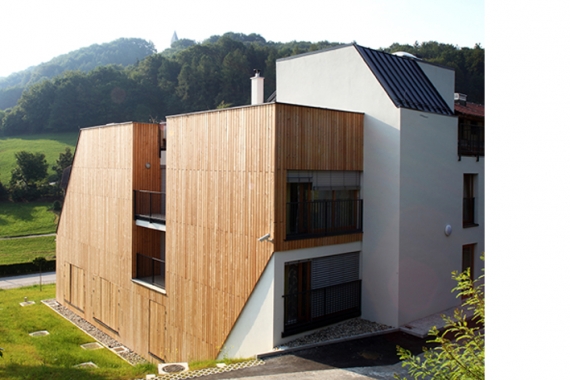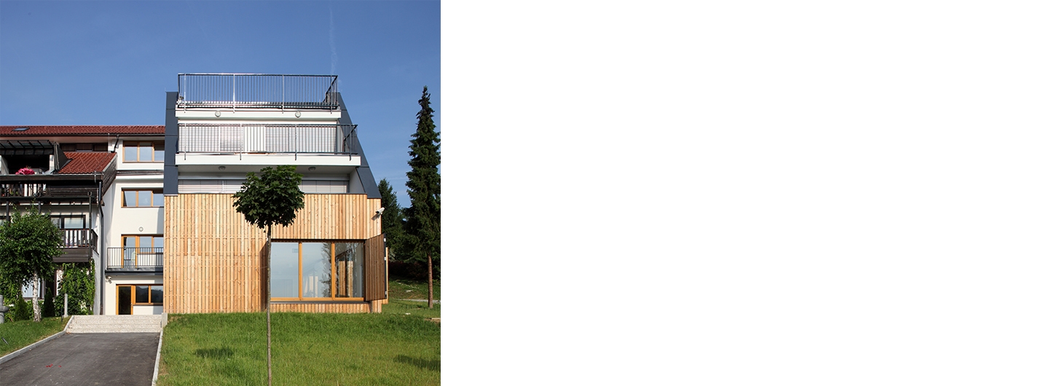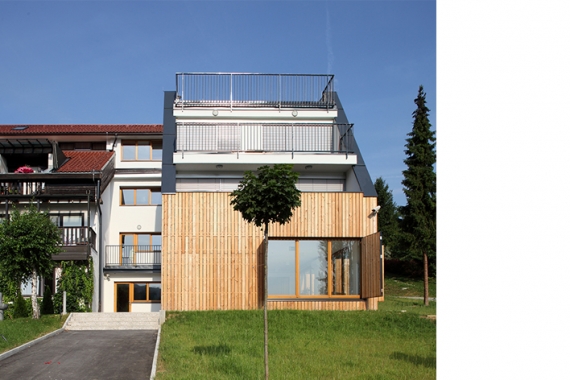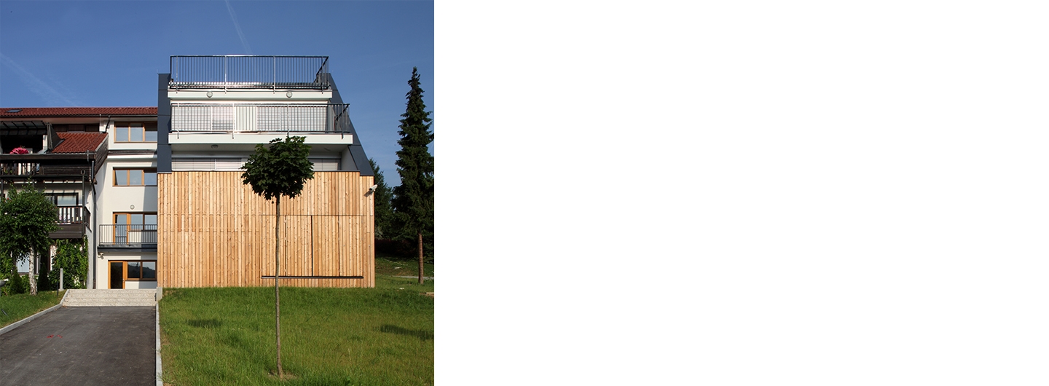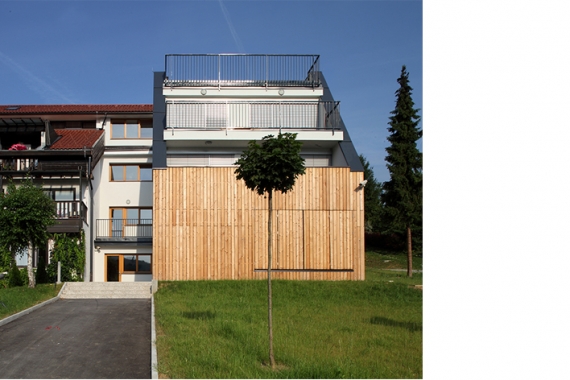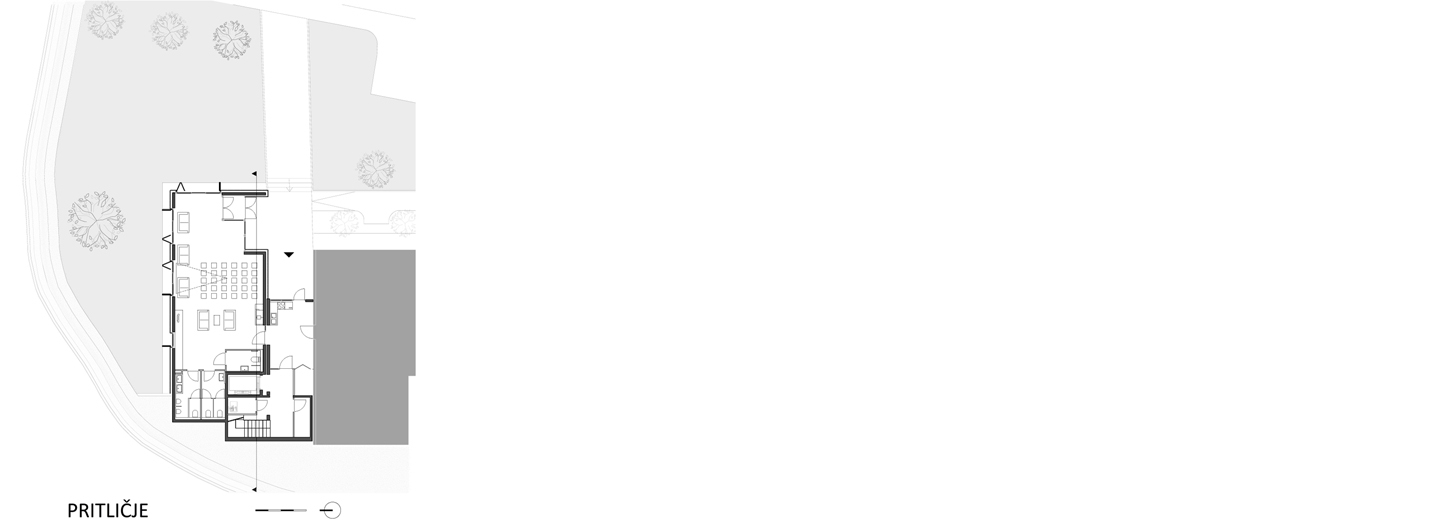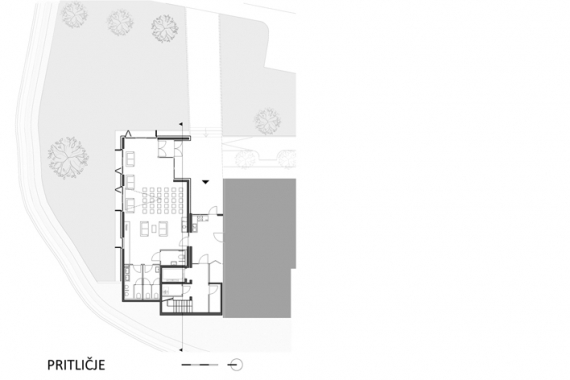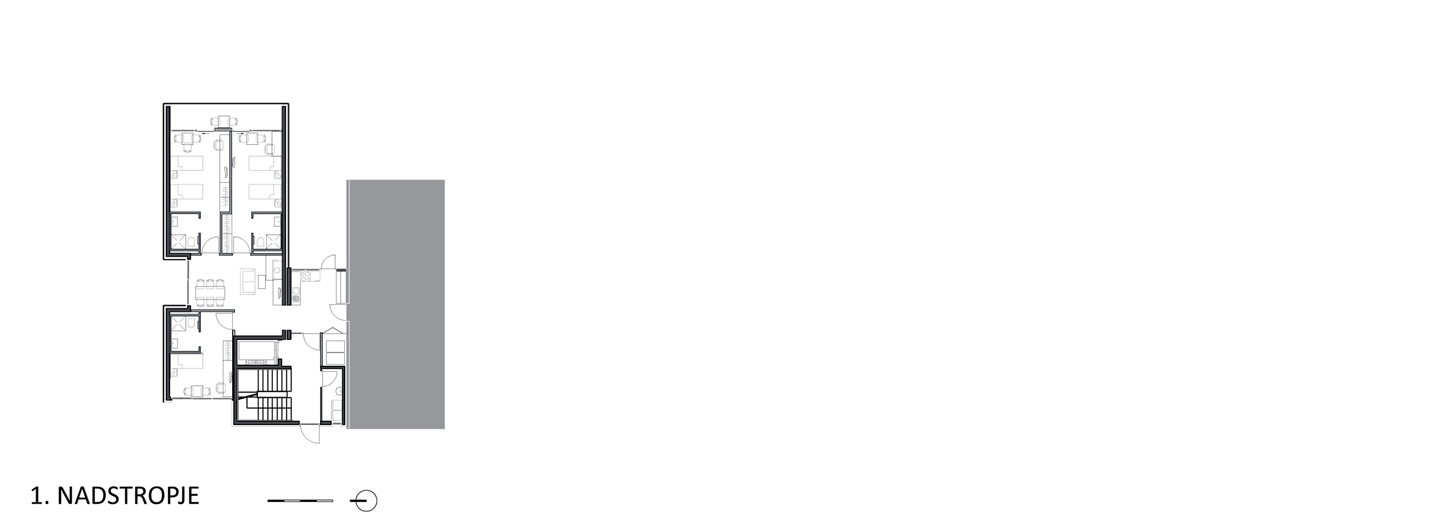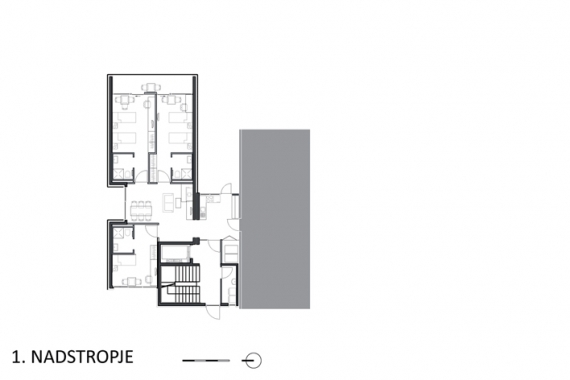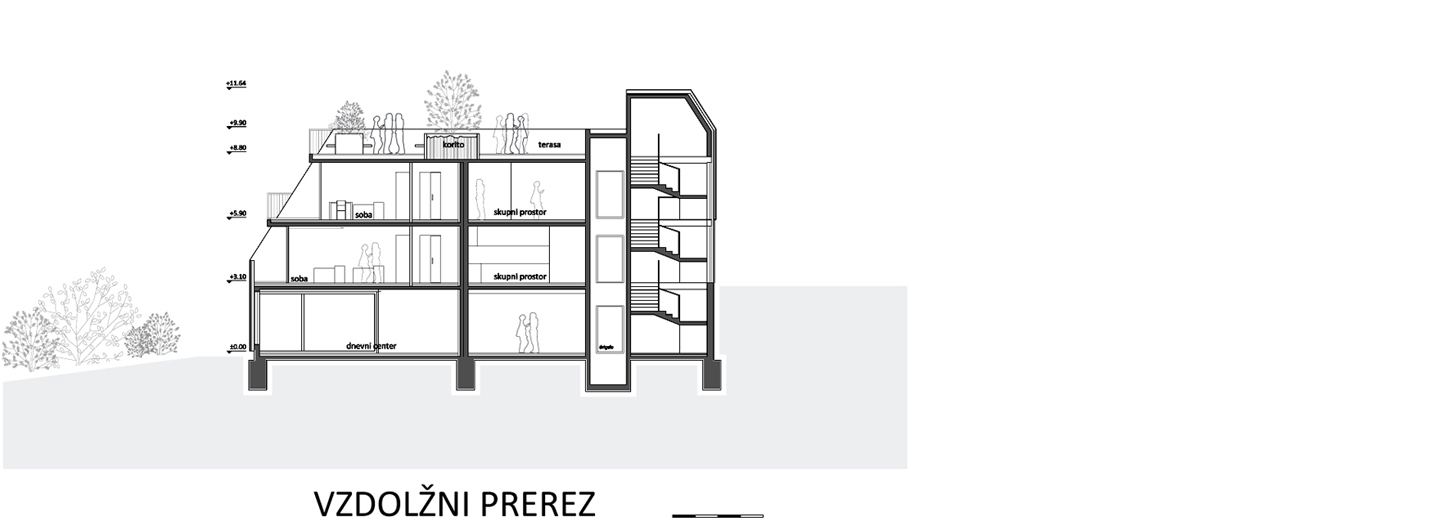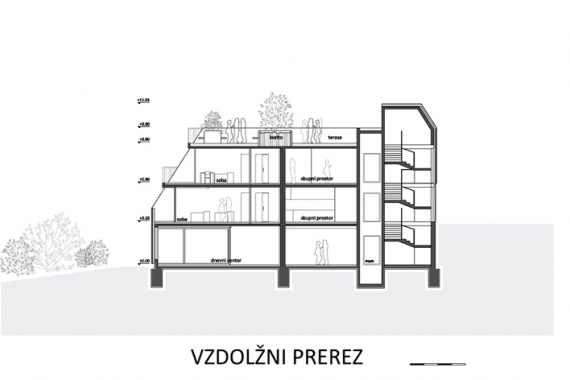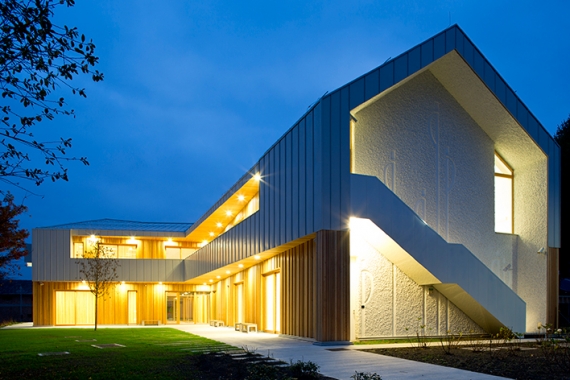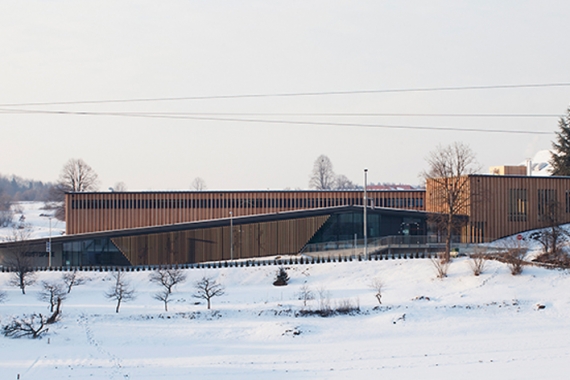Retirement home Šmarje extension
Office / Author:
Jereb in Budja arhitekti
Team and collaborators:
Rok Jereb u.d.i.a., Blaž Budja u.d.i.a., Grega Smrekar u.d.i.a., Tadeja Božičnik u.d.i.a., Anže Koren abs. arh.
Location:
Šmarje pri Jelšah, Slovenia
Year of project / completion:
2009 / 2011
Client:
Ministry of Labour, Family, Social Affairs and equal opportunities
Area m2 (gross):
495,20
Cost:
450.000,00 €
Status (competition, project, completion) and phase:
completion
Tags:
Photo:
Blaž Budja
The existing building of the elderly people?s home in Šmarje pri Jelšah was built in the nineteen seventies. The building has a centered entrance and it is composed of the ground floor, two storey?s and a mansard.
The new extension follows the spatial logic of the existing complex. With slight dislocation of the building footprint the extension formally completes the pedestrian promenade in front of the complex. Formally the eastern facade of the addition follows the geometry of the existing double pitched roof in order to relate the new and the old. All facades are clad with wood, creating a warm homely atmosphere.
The extension?s interior organization:
On the ground floor there is a day-care centre communal space with auxiliary bathrooms, kitchenette and a store room. On each of the two upper floors there are three residential rooms, joint living room, kitchenette, laundry and a small storage room for wheelchairs. The roof top is utilized as a roof-garden to be used for physical therapies. All floors are accessible through a central staircase and an elevator.
The extension of the elderly people?s home has therefore created six new residential rooms and a communal space for the social activitiess of the residents.
