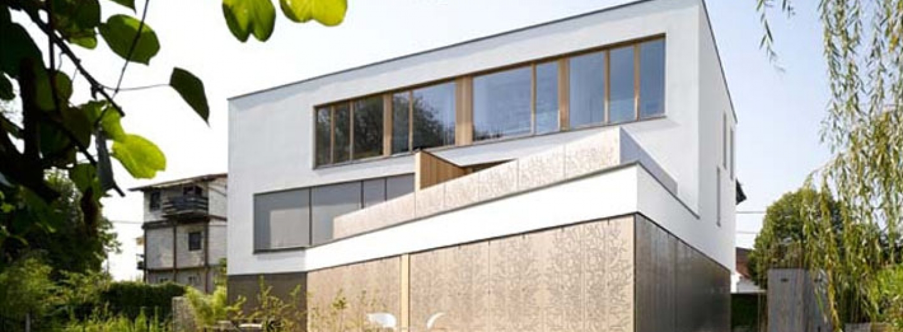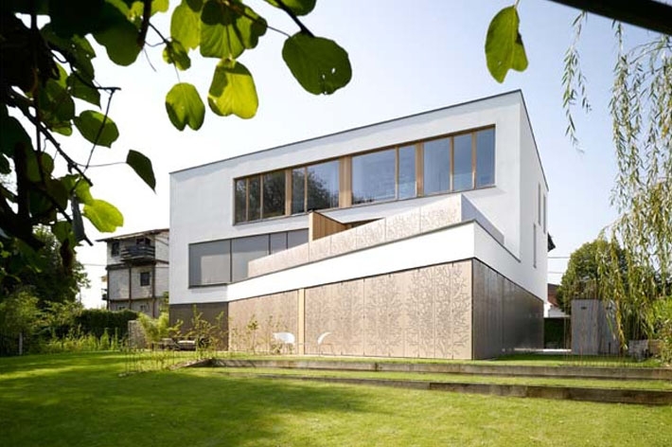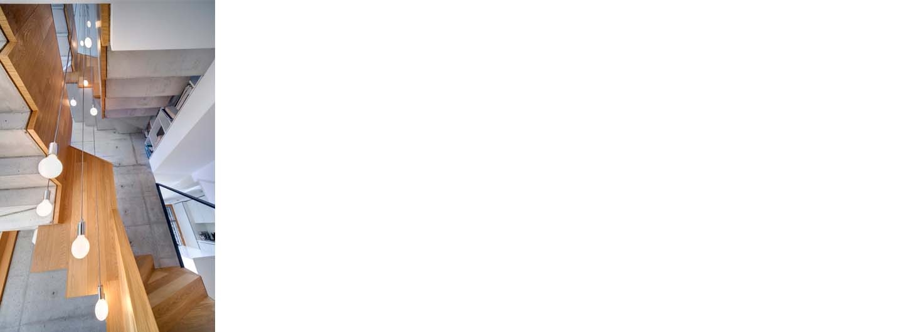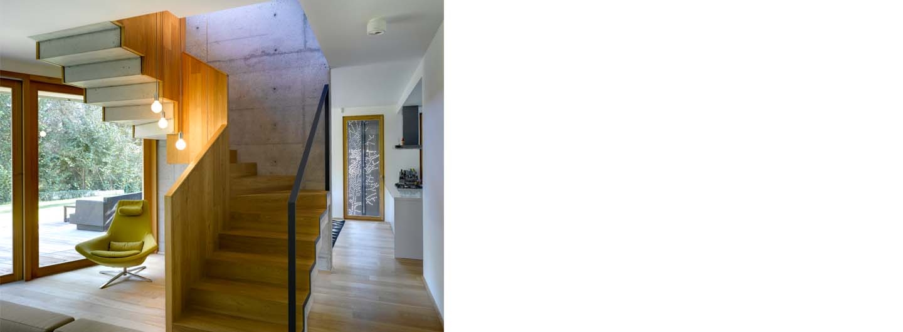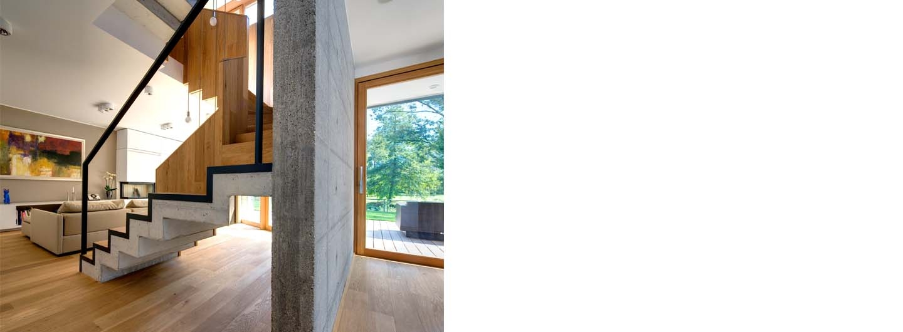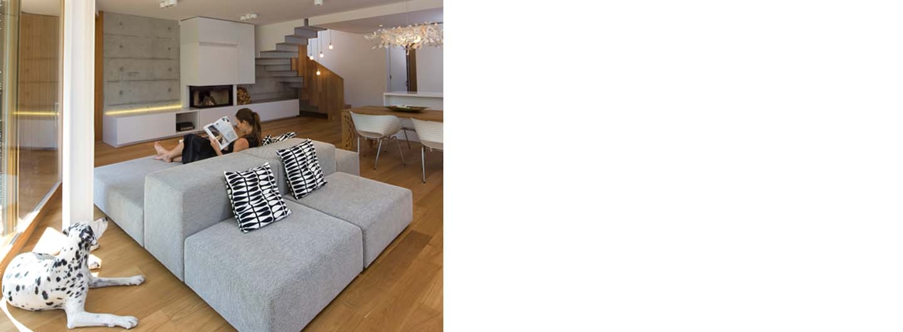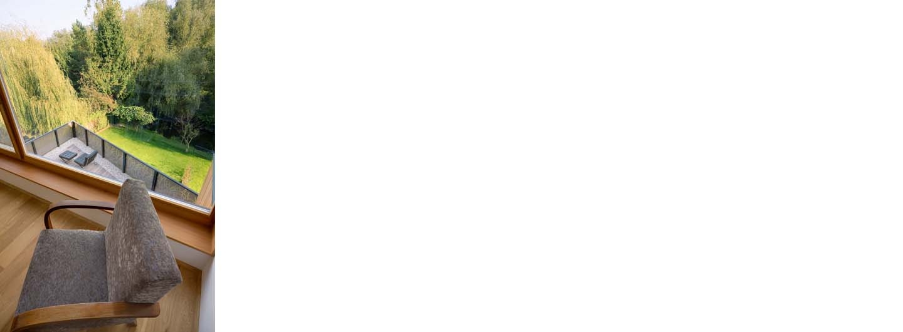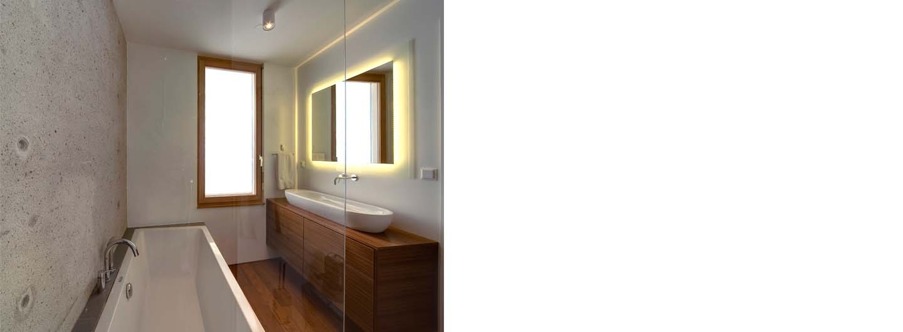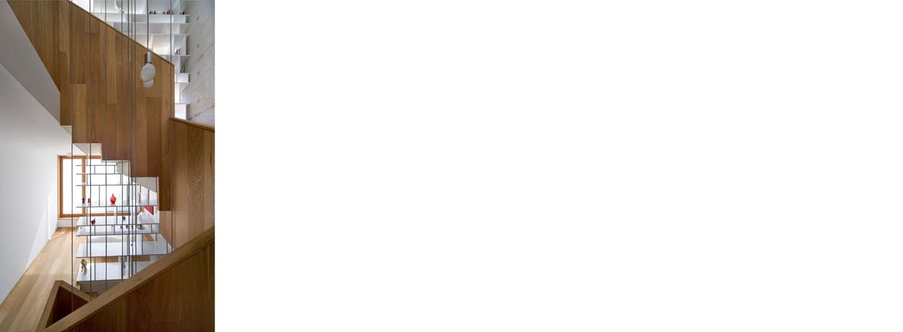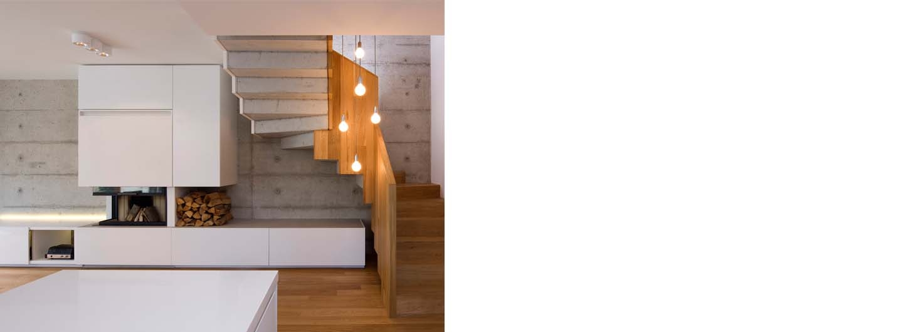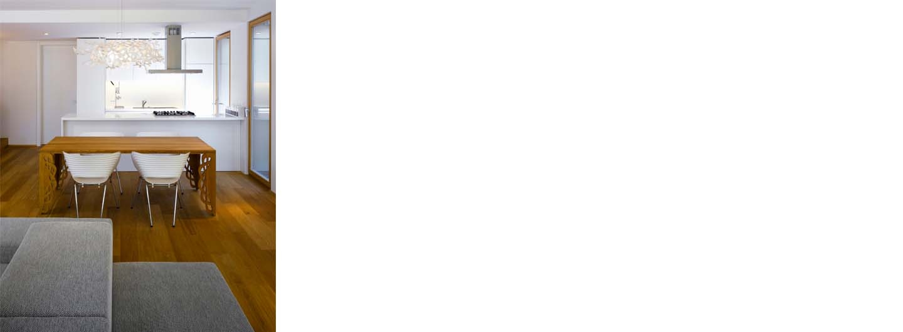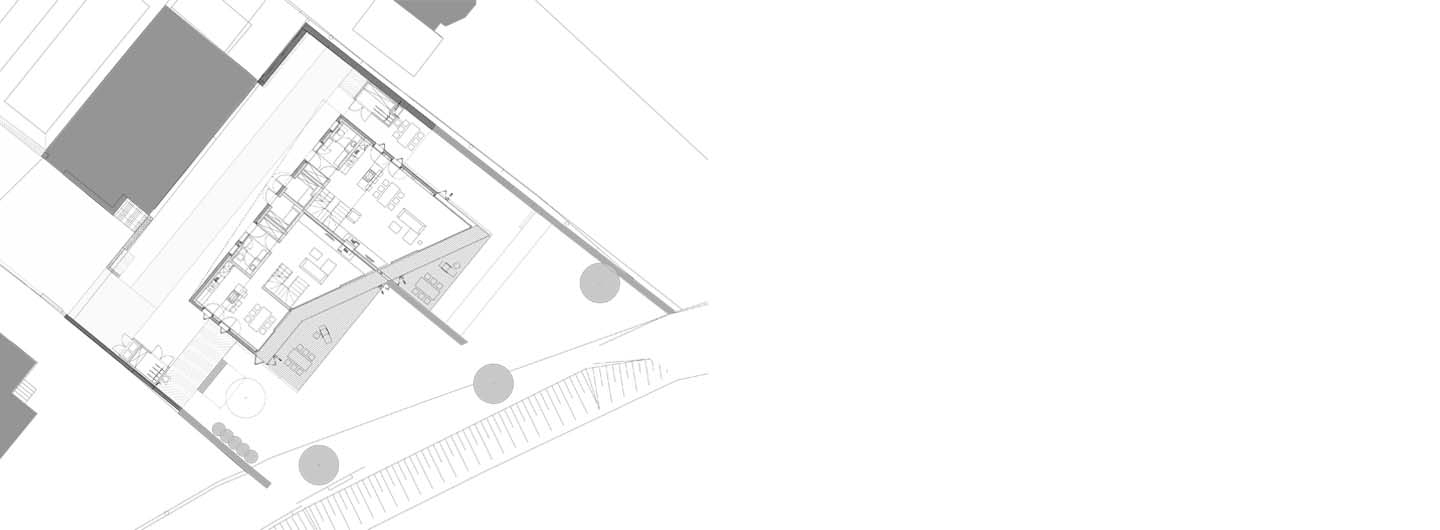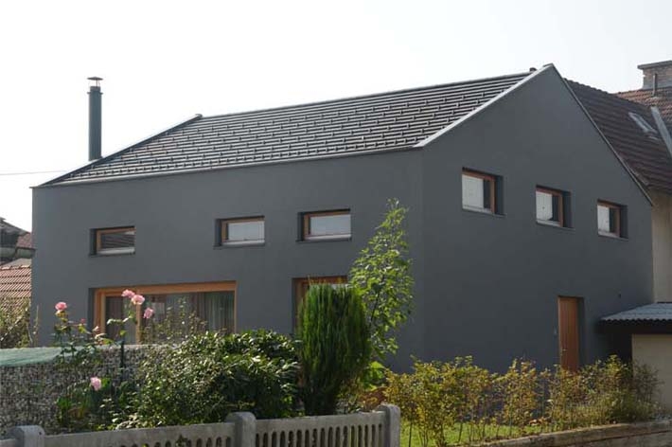HOUSE TRNOVO
Office / Author:
STUDIO RUMENA
Team and collaborators:
authors of architecture: Sreda, zavod za oblikovanje (Saša Vrabec) and Studio Rumena (Petra Marinšek, u.d.i.a., Emir Jelkić, u.d.i.a.)
landscape architecture: adkrajine (dr. Andreja Zapušek Černe in Damjan Černe)
structural engineering: Tomaž Strmole
mechanical services: Emineo
electrical planning: Elgom
Location:
Slovenia, Ljubljana, Trnovo
Year of project / completion:
2009 / 2011
Client:
private
Area m2 (gross):
380,00
Status (competition, project, completion) and phase:
completion
Tags:
Architecture / Residential buildings / Houses
Photo:
Damjan Švarc
House Trnovo, Ljubljana
House is a response to a natural and urban surroundings of a building site. Back side of the house faces the street and contents technical and service area. Front side of the house with its living spaces opens toward the river bank. Volume of the upper floors differs from the volume of the ground floor and as a result the house has two terraces and reaches spatial playfulness. House has two unites and each one is organised as a day use / ground floor and night use / upper floors. Ground floor of the both units is wrapped with different facade material than the upper floors. Perforation pattern applied on composite aluminium boards is an abstraction of a image of the tree branches. Perforated boards placed in front of the house glazing are sun protective and they providing visual barrier from the outside in as well.
