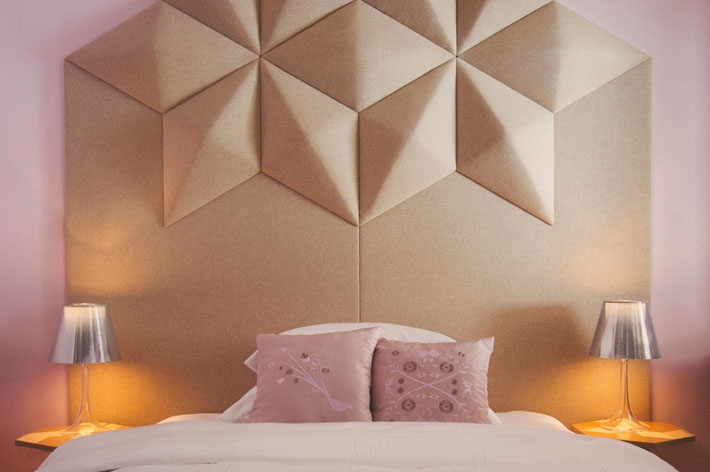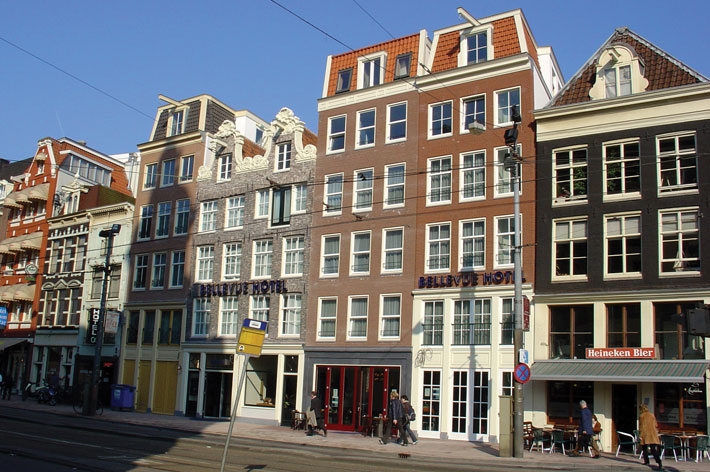Mezzanine house
Office / Author:
elastik, Mika Cimolini
Team and collaborators:
coauthors: Mika Cimolini univ.dipl.inž.arh.MArchBia
and Igor Kebel, univ.dipl.inž.arh.MArchBia
structural engineering: Konstat d.o.o., Edvard Štok
civil engineering and electrical engineering: Žiga Lebar and Rafael Lebar, Projekting biro s.p.
Location:
Zgornja Šiška, Ljubljana
Year of project / completion:
2010 / 2014
Client:
private
Area m2 (gross):
175,00
Cost:
250.000,00 €
Status (competition, project, completion) and phase:
completion
Tags:
Many factors contribute to the organization of an house. Specific requirements of a location meet with urban requirements, clients' wishes, their lifestyle, economic factors, technical possibilities, chosen structural system, heating, ventilating etc. This process we call "critical geometry". We consider the house as an industrial product in which all these factors meet and negotiate towards the final product. We've started working on this house in 2010. Due to negotiation with the neighbors, it took three years for the construction to begin. It is a classic brick house with low energy consumption, it will only use 19.3 kWh/m2a.
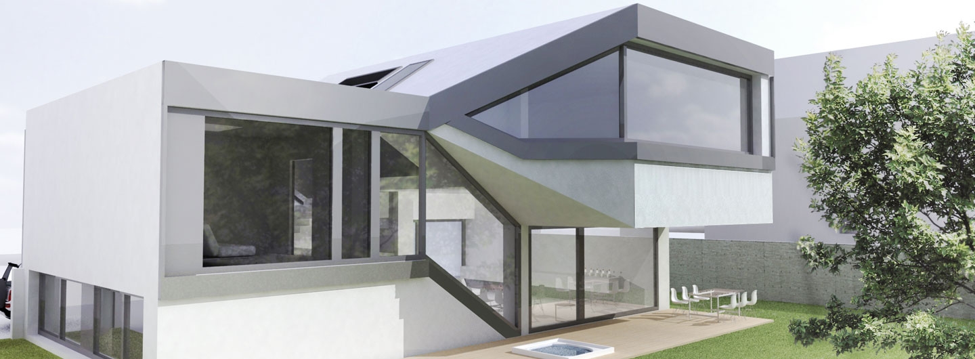
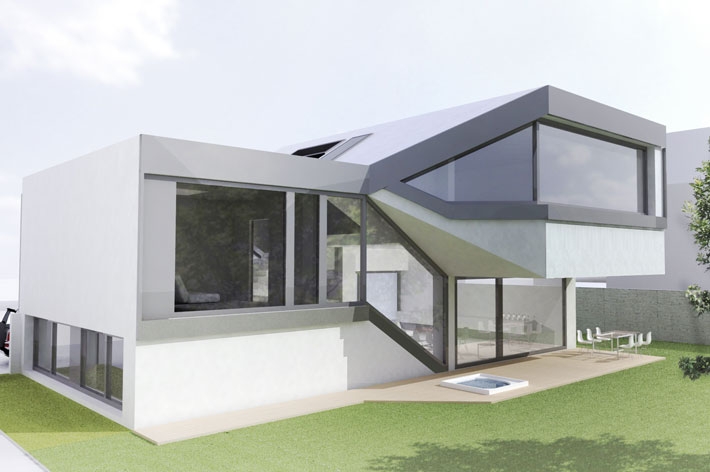
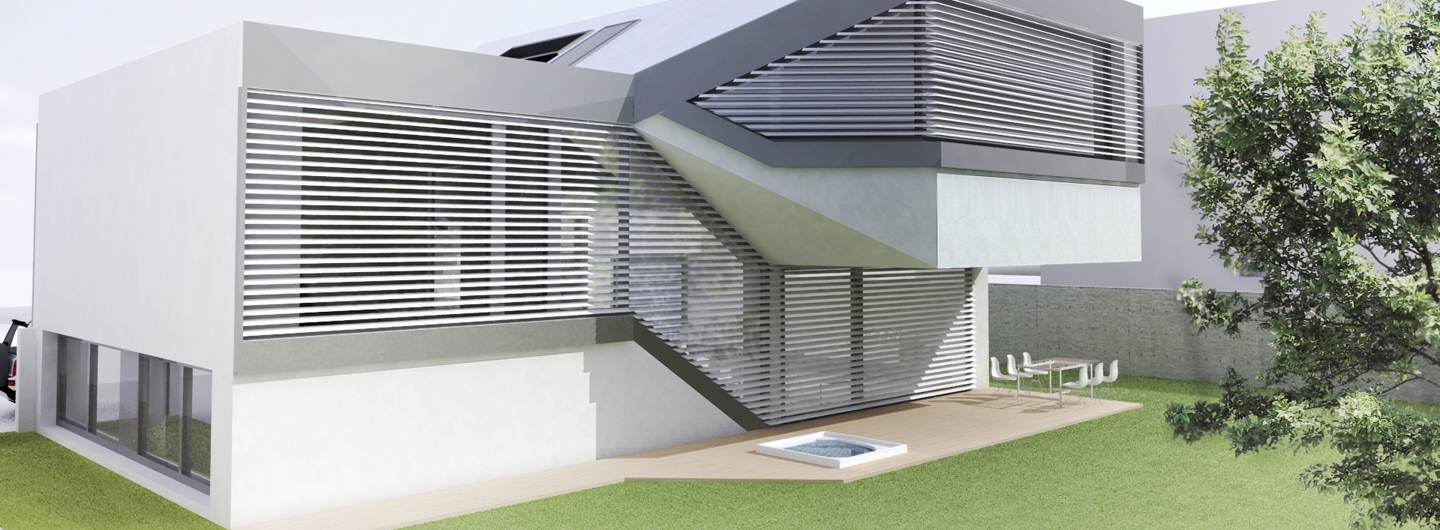
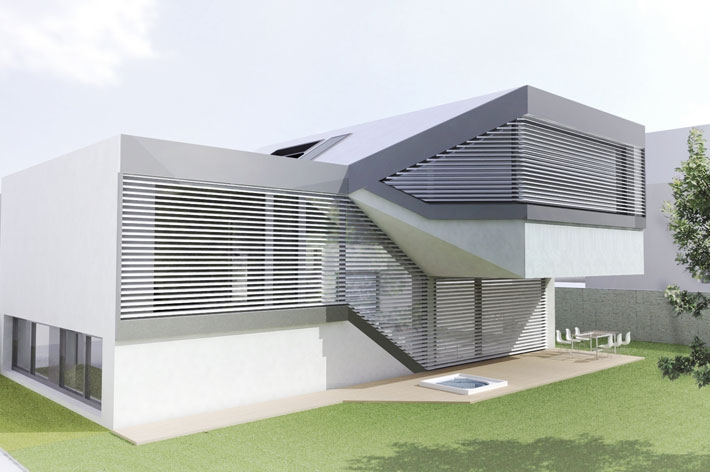
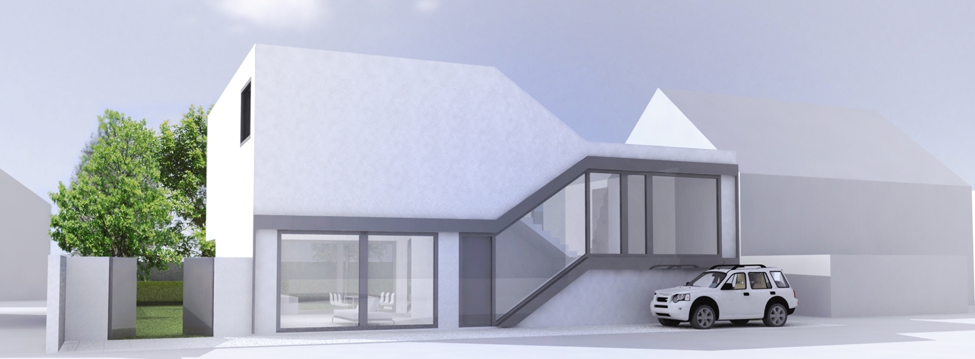

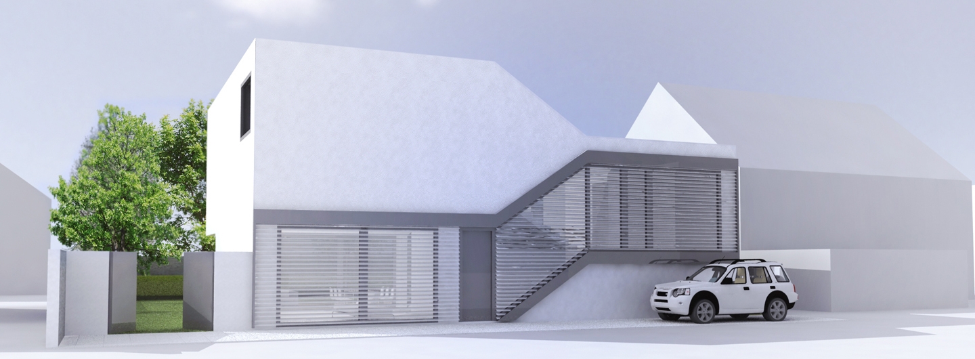
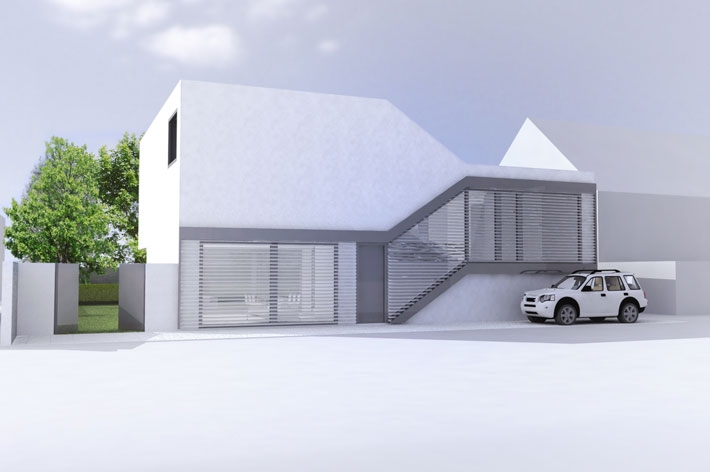
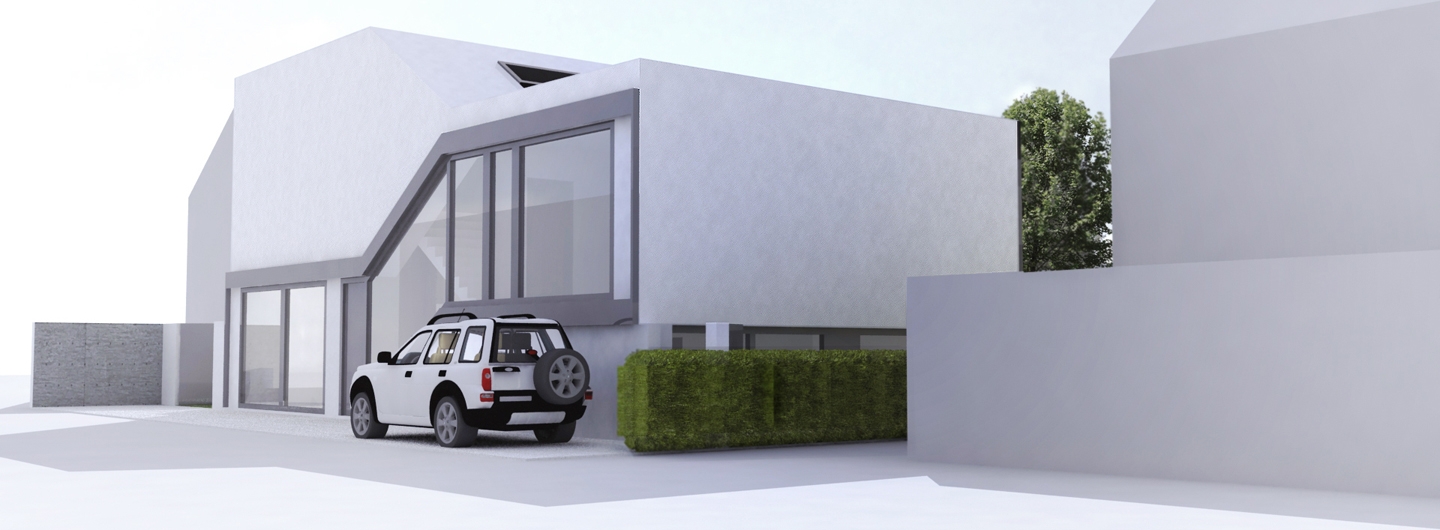
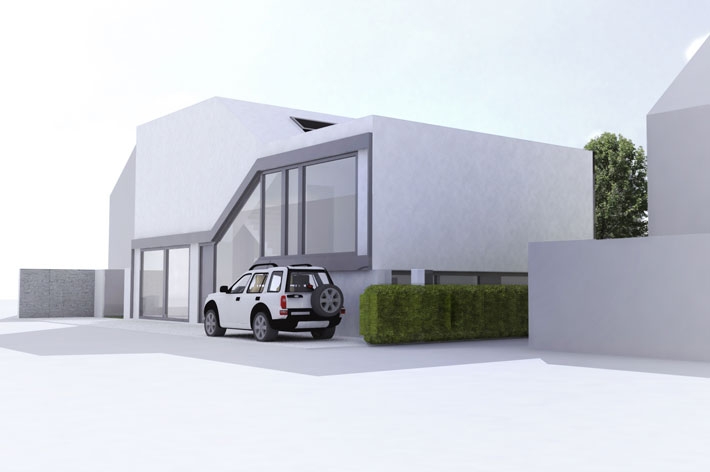
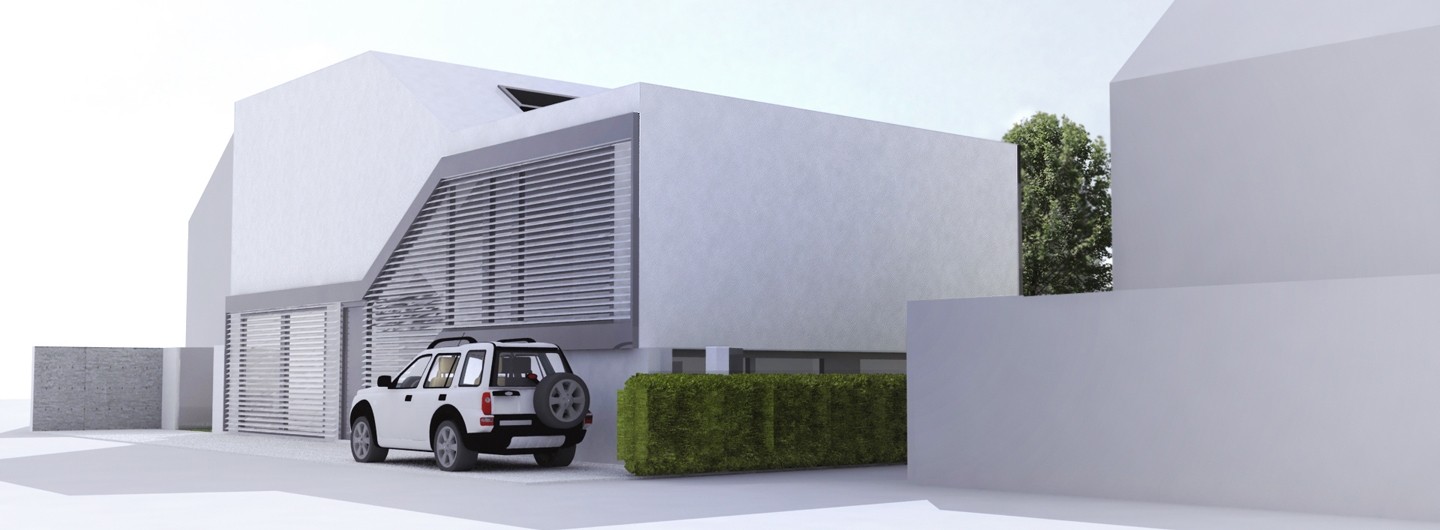
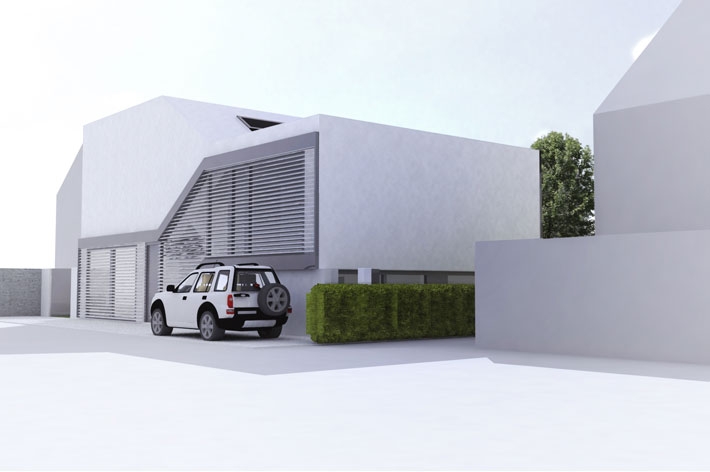
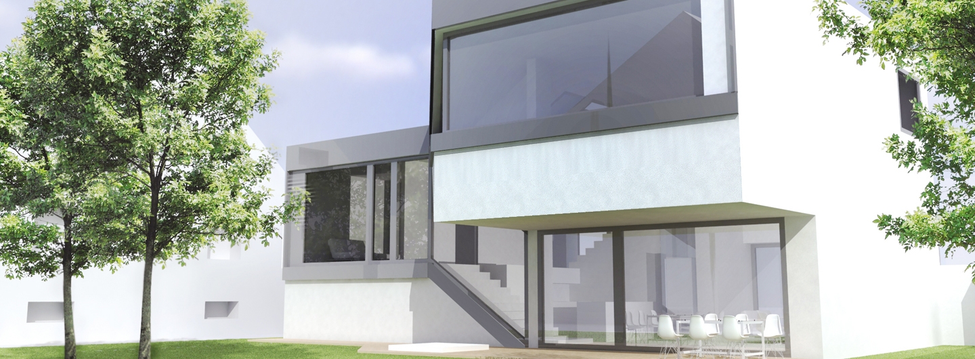
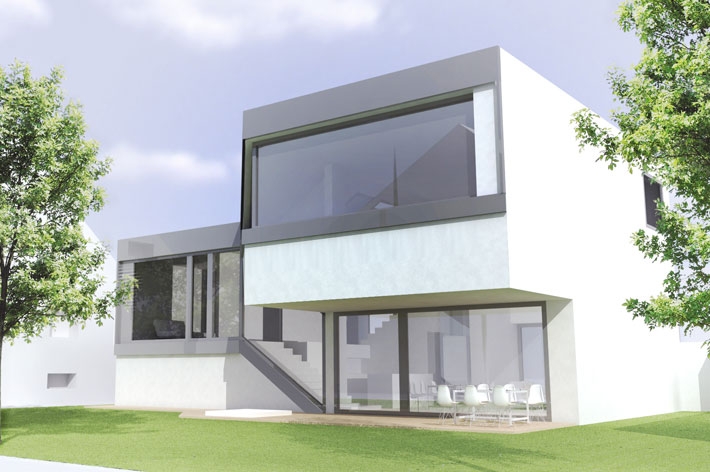
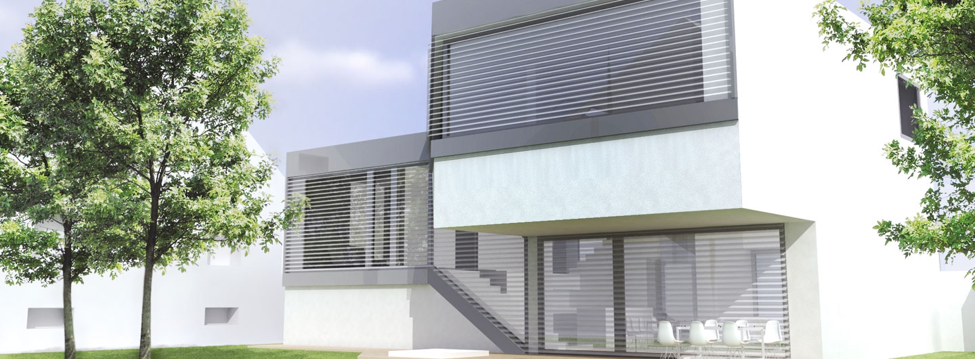
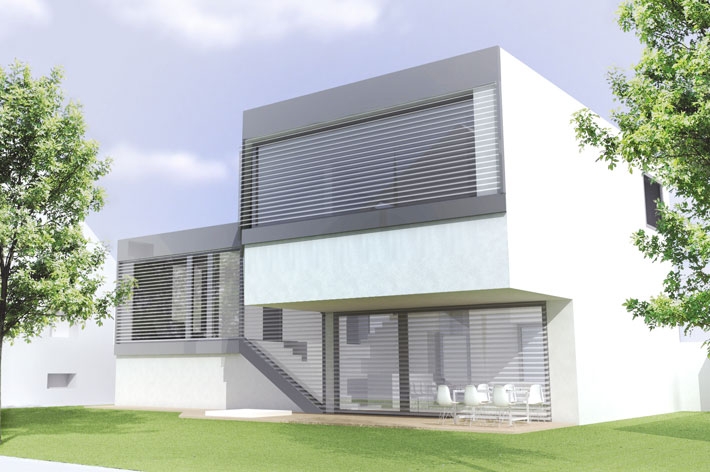
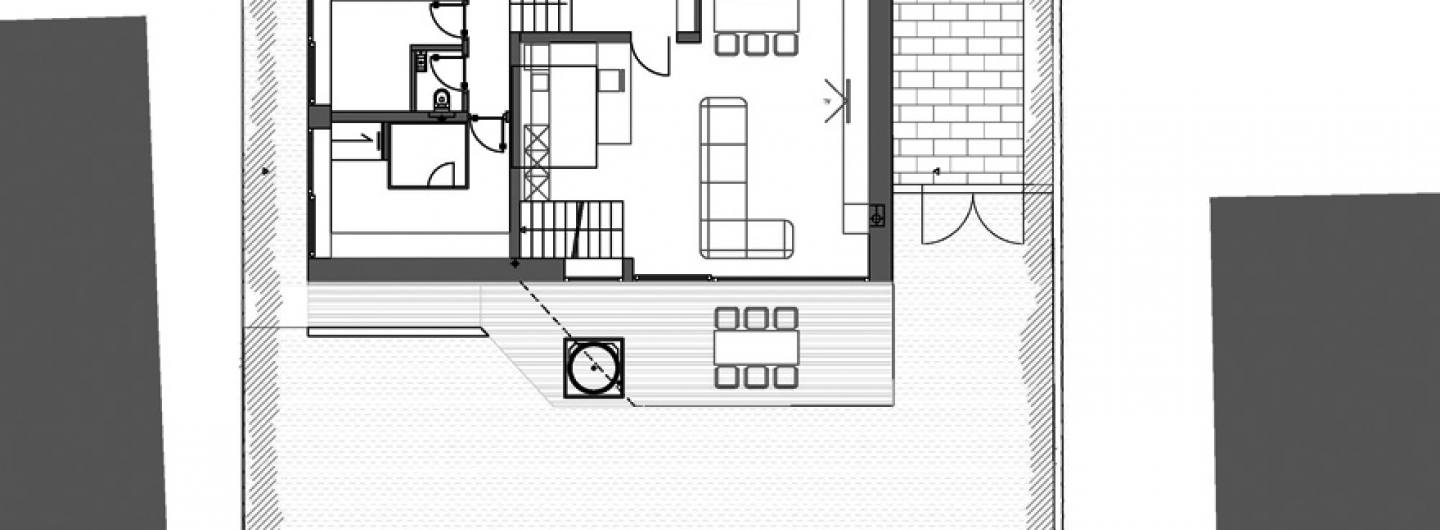
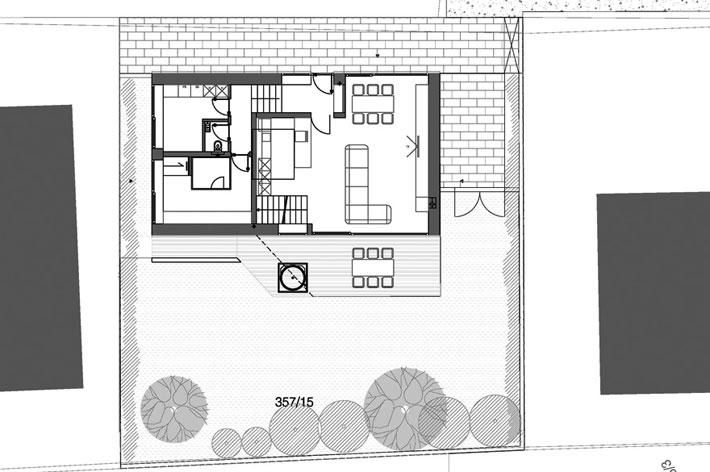
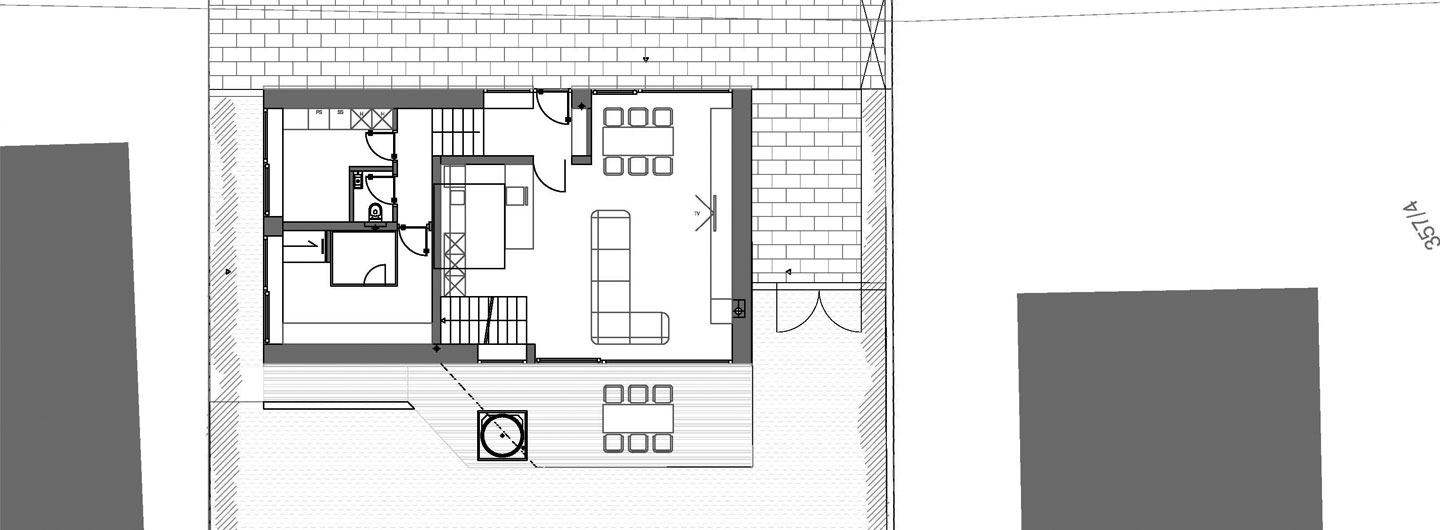
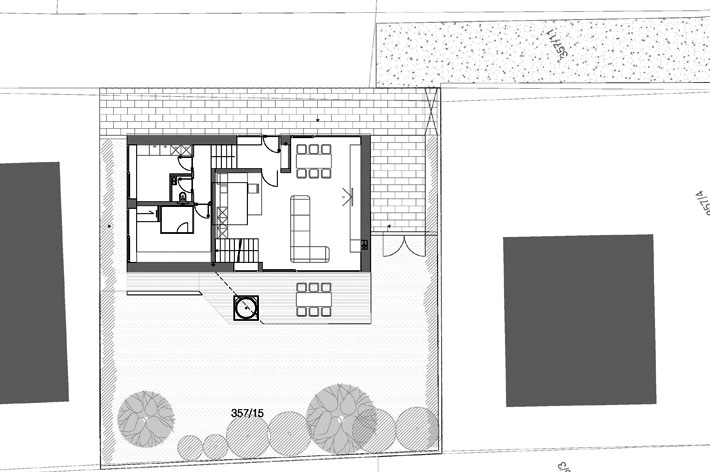
.jpg)
_.jpg)
